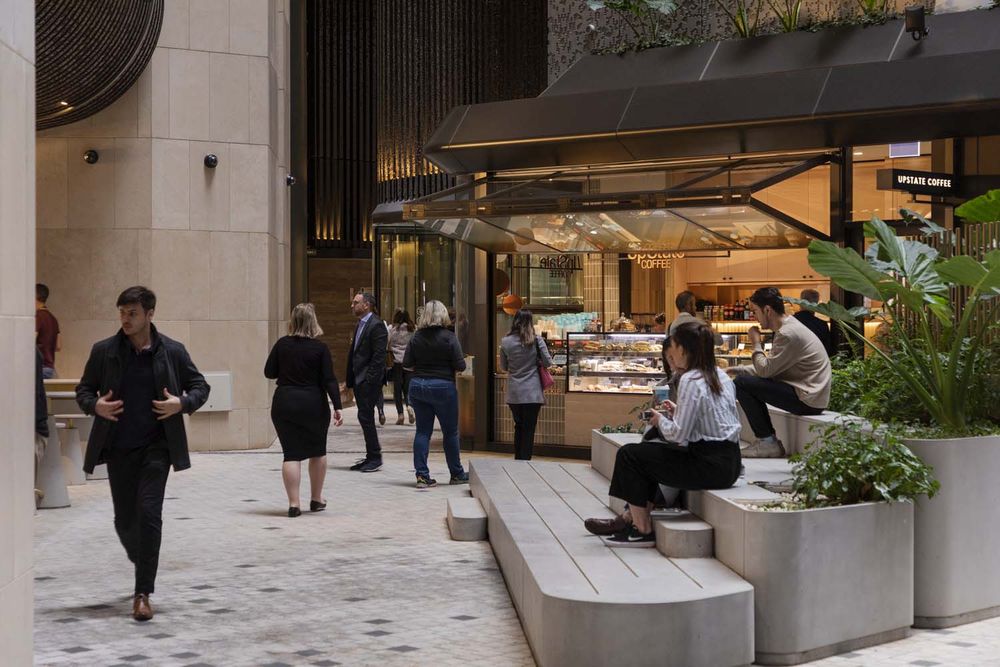Description
The intimacy of density is distilled in the first mixed-use city block introduced to the top-end of Collins Street in over two decades. 80 Collins is in four parts —a new commercial tower, a hotel, existing commercial tower renovation, and a podium base linking the entire block.
The design for the city block germinates from the ground plane, resonating upwards through the towers. The alignment of the retail footprint with Collins, Exhibition and Little Collins streets encourages a long-remembered activation that bleeds to the street edges. Through-site connections support Melbourne’s existing unique DNA of pedestrian activation throughout the city via the hierarchy of streets and laneways.
With new networks for traversal and a sincere investment in the streetscape, 80 Collins ushers in a ‘return to city’, a romantic rejuvenation of the Paris End. It is city-block as ecosystem – emblematic of Melbourne’s romantic grit and seamless transition from business hours into night-time culture.
What's On
Woods Bagot principals Hazel Porter and Blair Parkinson will take you on a curated tour through 80 Collins’ retail, commercial and urban realms and talk about the process of creating a new ecosystem in the dense city block.
Images: (1-5) 80 Collins' commercial, urban, retail and hotel spaces designed by Woods Bagot. Photos: Trevor Mein.
Important Details
Time & Date
Tours running 10am
Running for 1 hour in groups of 20 people
Bookings not required. Tour group capacity is limited and operates on a first come, first in basis.
Age Requirements
Accessibility
Location
80 Collins Street, Melbourne









