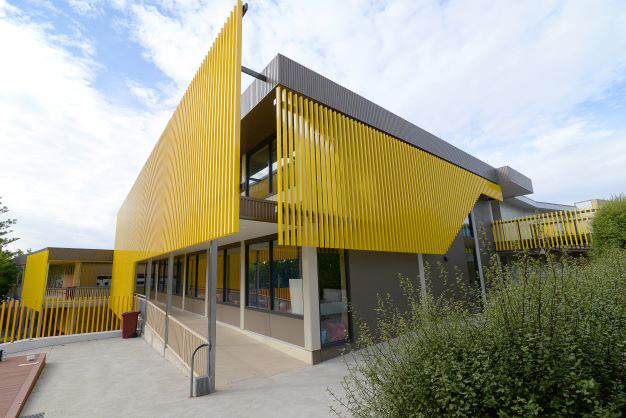Description
The D’helin building is located in the centre of the Girton Grammar School Junior Campus. The original 1950s concrete framed brick building was transformed from a dark and cavernous environment to a series of flexible connecting classrooms and centrally located administration facilities. Bright colours are used throughout the interior, creating a vibrant learning environment and the yellow external screens aesthetically link the Senior and Junior campuses. These external screens filter light and allow views out to the nearby Cathedral from within. The largest screen facing Vine Street also acts as a projection surface at night for imagery and coloured effects.
New roof lanterns and voids in the floor plates allow natural light deep into the building, adding to the open feel of the building. The latest teaching technology has been incorporated into the classroom architecture with large interactive TV screens that can be controlled by staff and students for shared learning experiences. This combined with the flexibility of the internal spaces makes for a sophisticated teaching facility and a great example of how old buildings can be adapted for re-use.
What's On
Enjoy a rare opportunity to see inside this sensitively designed school and gain an insight into the revitalisation processes with tours led by Rimmon Martin from e+ Architects.
Images: D'helin building, Girton Grammar School. Courtesy of Eplus Architects.
Important Details
Time & Date
Tours depart 10am + 12noon
Running for 45 minutes in groups of 15
Free, bookings required
Age Requirements
Accessibility
Accessible bathroom
Accessible parking nearby
Location
83-119 MacKenzie Street Bendigo VIC 3550









