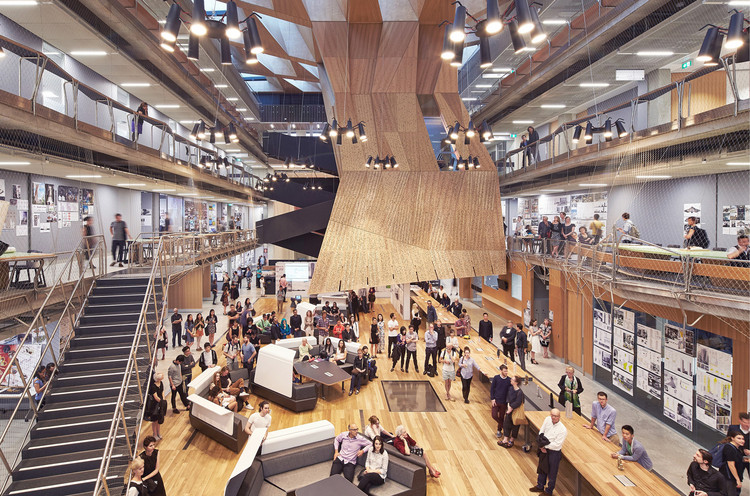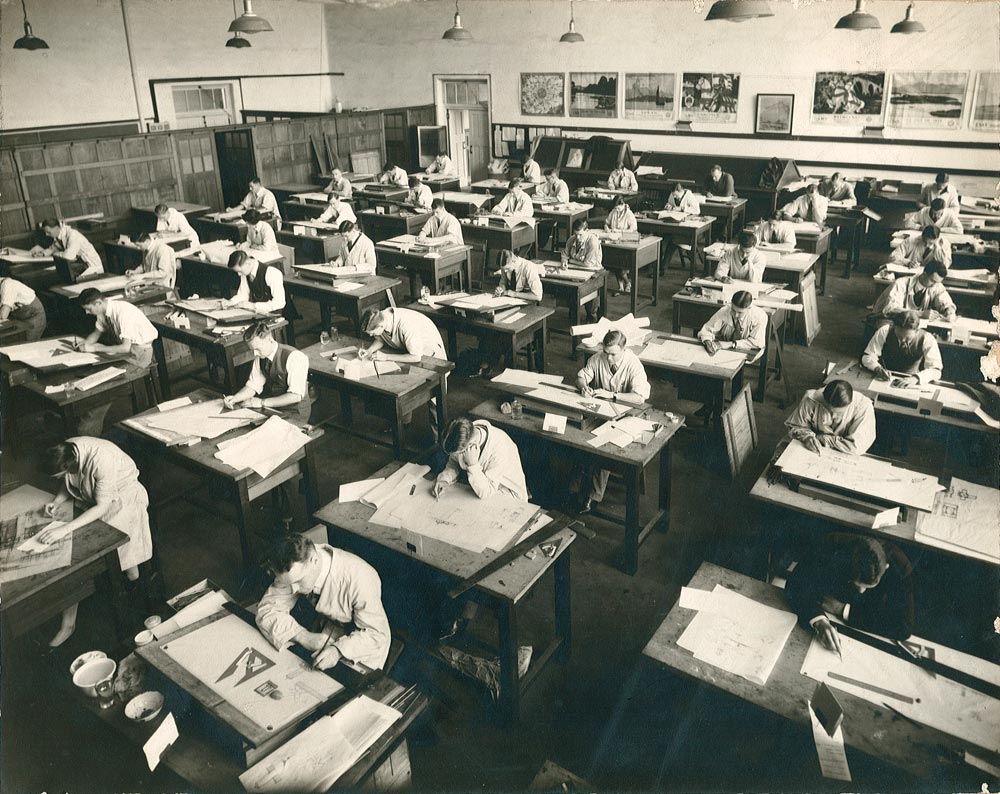Welcome to the Melbourne School of Design
Melbourne School of Design (MSD) is the University of Melbourne’s graduate school of the Faculty of Architecture, Building and Planning and also hosts the Bachelor of Design. This Weekend, you are invited to go inside the university and learn more about MSD’s history and engage with it’s current exhibition.

Melbourne School of Design is one of the key architectural landmarks of The Weekend, both for its own architecture, housed as it is in a purpose-built, studio focused facility unveiled in 2014, and also for the role it plays in producing new generations of architects, planners and designers who will shape our city into the future.
The School of Design is part of the University of Melbourne and began its life in 1860 when the university first established an Engineering Certificate including an architecture subject.
Visit the Melbourne School of Design over The Weekend and view the exhibition John Andrews: Architect of Uncommon Sense which celebrates the great, yet under-recognised, architect’s work and its global impact; a shining example of how architecture can be used to address urgent environmental and urban concerns.

Toured previously at Harvard University’s Druker Design Gallery, Architect of Uncommon Sense showcases formerly inaccessible Australian archival holdings from the State Library of New South Wales, with a special focus on Andrews’ Melbourne projects.
Beyond Andrews’ work, the exhibition highlights Australia’s late modern architectural heritage and the evolution of environmental sensibilities in Australian design culture, while investigating the challenges entailed in its conservation.
If you’re visiting on Saturday, find a coffee or lunch at one of several cafes including St Ali canteen, Science Gallery, Professor’s Walk and Prince Alfred Rooftop Café and Bar.
Once you’ve explored Melbourne School of Design, move into the City of Melbourne precinct for more of The Weekend!

History of Melbourne School of Design
In 1860, University of Melbourne established an Engineering Certificate, taught through the School of Engineering, which included an architecture component and thus making it suitable for the training of architects.
Some 60 years later in 1920, Eileen Good became the first woman to graduate with the Diploma of Architecture and in 1924 became the first full-time member of academic staff in the School of Architecture, making her the first woman to teach in an architecture school in Australia.
The School of Architecture obtained its own building in 1964, which was officially opening by His Royal Highness Prince Phillip, Duke of Edinburgh. A key feature of the building was the historic Japanese room, designed by Shigera Yura.

Severe funding constraints hampered construction of the building, and many materials were obtained from donations by the construction industry. The building was functional but compromised and by the early 21st Century enrolments of more than 1200 had exhausted the studio space.
The building was demolished in 2012 to accommodate a new building at the same site and in 2014 the Faculty’s new home was officially opened, a purpose-built facility for contemporary courses in Architecture, Building and Planning.
Designed jointly by Melbourne’s John Wardle Architects and Boston’s NADAAA, key features from the previous structure, such as the Japanese Room and the Joseph Reed façade, have been incorporated into the new building.
Explore MSD







