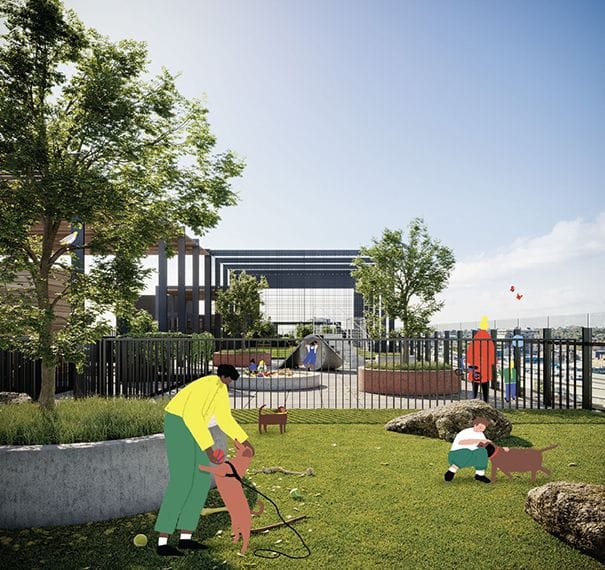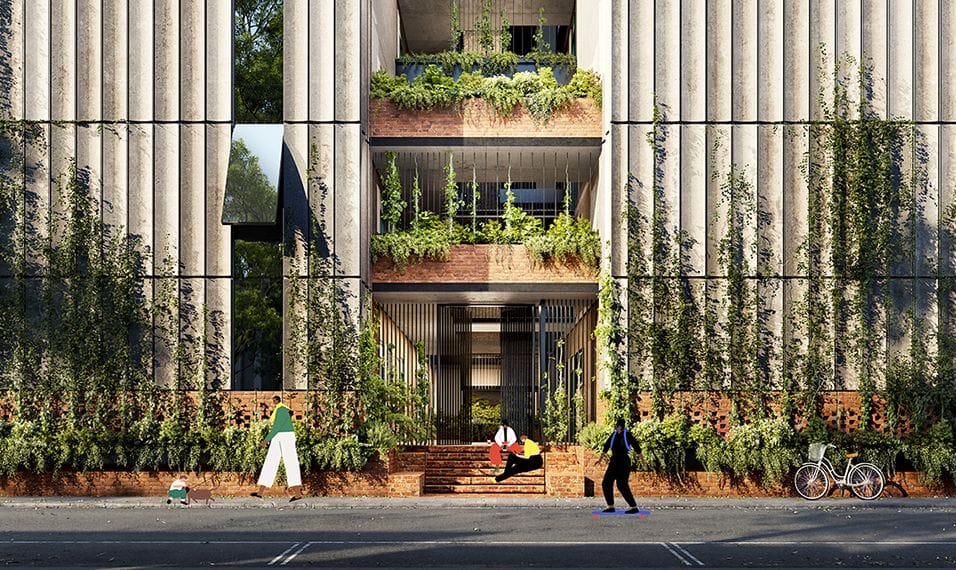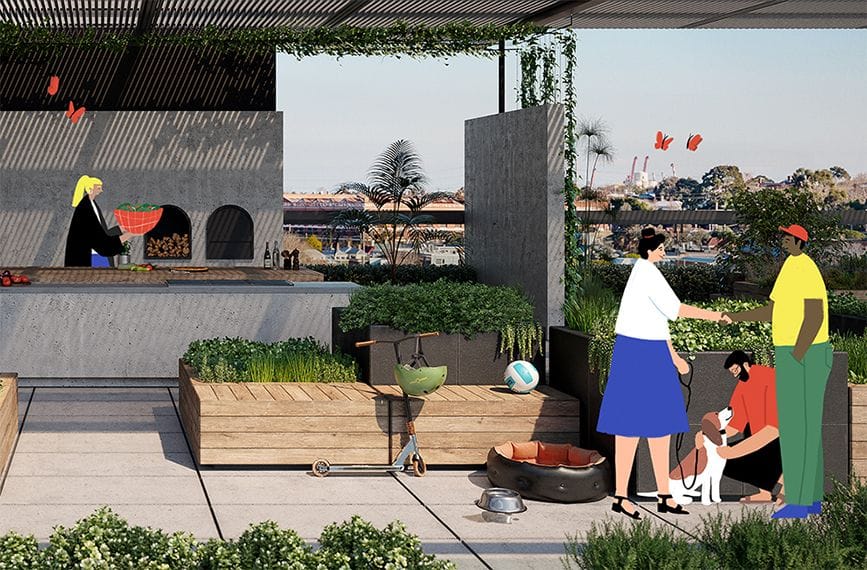Architect: Hayball Architects, 2019
Developer, Assemble
15 Thompson St. is located only 3km from Melbourne’s CBD in Kensington, which offers a mix of neighbourhood charm and industrial heritage. Featuring 198 apartments across two mixed-residential buildings, 15 Thompson St will become a vibrant urban community, comprising studio, one, two and three-bedroom floorplans.
Designed for Assemble, by Hayball Architects, the project takes a holistic approach to sustainability. The design of 15 Thompson St cultivates a strong connection between the indoors and out with plenty of natural light and crossflow ventilation.
Residents will enjoy a thoughtfully designed apartment with open breezeways and vertical gardens that connect each home with sunlight and crossflow ventilation. Living spaces are designed for durability, functionality and longevity with high-quality fixtures and fittings.
The development will encourage neighbourly connections through communal spaces where social and collective culture can thrive. Including ground floor communal rooms off the central pocket park, and the significant rooftop with a barbecue, woodfire pizza oven, communal play and sporting facilities.
DID YOU
KNOW











