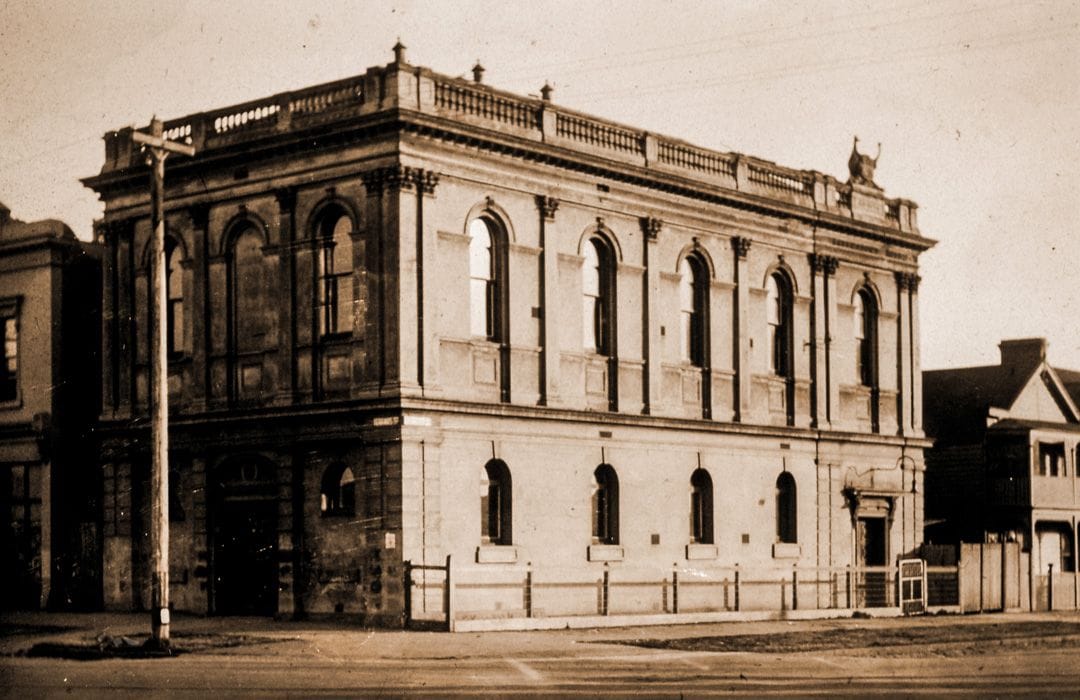Architect: Adamson and McKean, 1876
The former Freemason’s Hall is a prominent classically detailed corner building of two storeys, presenting finished facades of the Corinthian order of architecture to both Dorcas and Ferrars Streets. The main entrance is from Dorcas street, and over the doorway is a distinct coat of arms.
Inside the building which is entered via the main door in Dorcas Street, there is the former supper room, committee rooms, ante-room and offices. The supper-room, now used as a photographic studio, could seat about 100 guests. Other rooms are used as a darkroom, kitchen and storage.
The lodge room is reached via the Victorian hand-carved staircase, with a prominent newel post, which ascends and twists to the upper floor without the occurrence of intermediate newels.
The lodge room is now used as a gallery and meeting room. It’s impressive coved ceiling with pilasters, with richly foliated caps and panels inlaid with marble, is largely intact.
Photography: 1 – 4 Ian Bock, 5 Jane Barnes and Peter Walton
Catch up on this live interview with Melbourne Camera Club members, Jane Barnes and Peter Walton, as they discuss how they captured ‘Rainbow Street’ for the Shot in the City of Port Phillip Exhibition documenting the diversity of Port Phillip.
WATCH
An Old Freemason’s Hall and the making of Melbourne Camera Club:
FURTHER
READING










