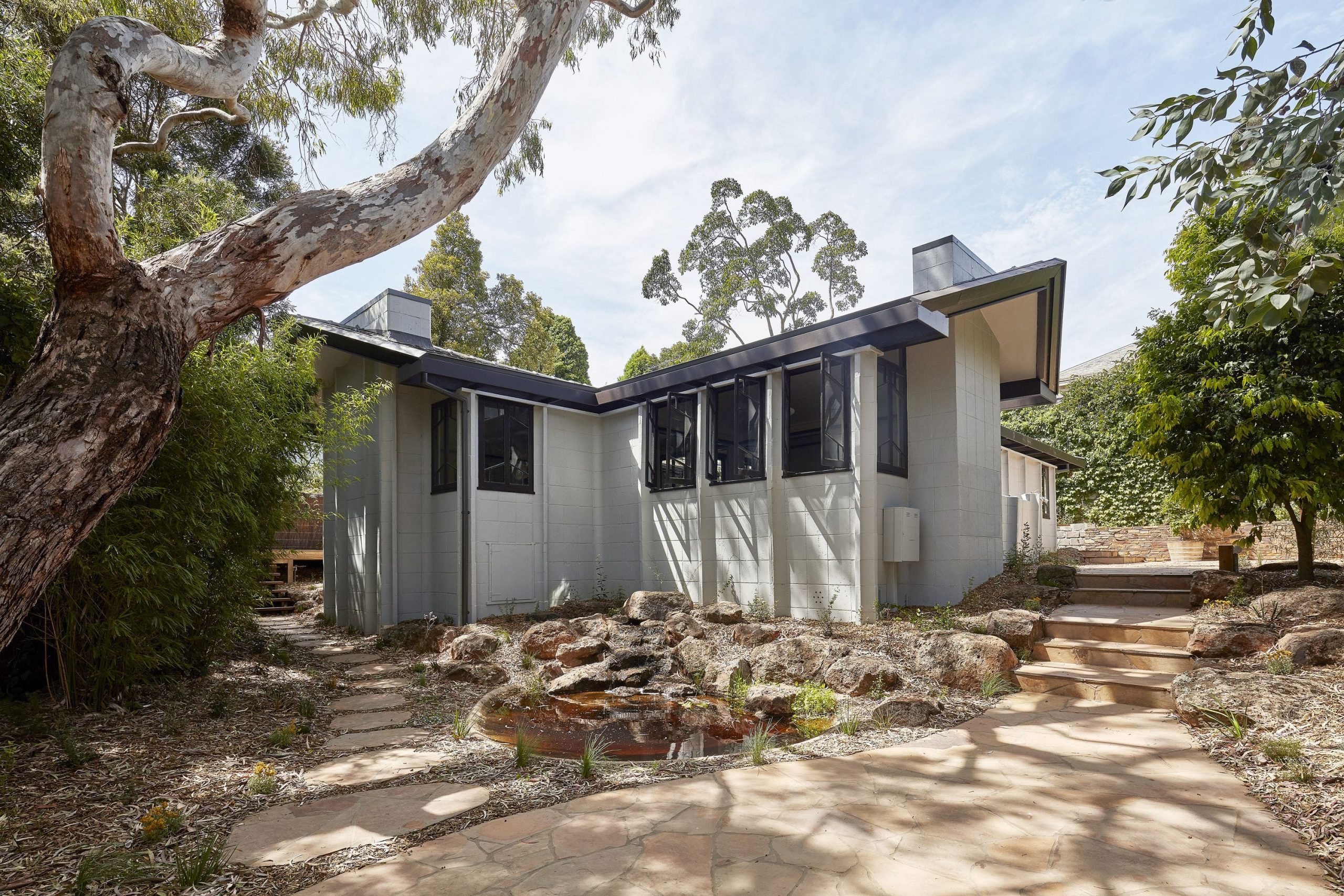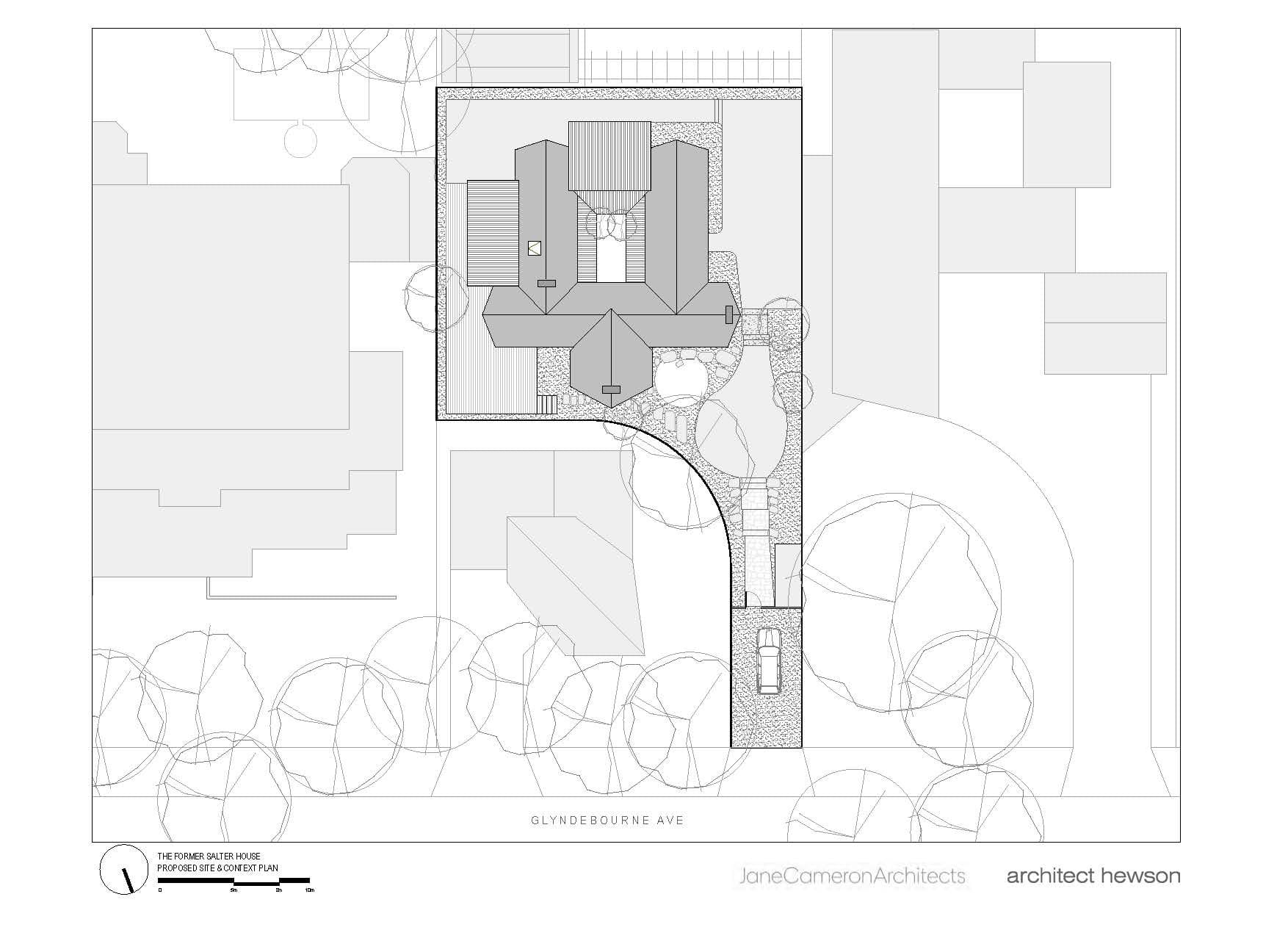Architect: Walter Burley Griffin + Marion Mahony Griffin 1926, Jane Cameron Architects + Architect Hewson 2018
’Burley’ also known as ’Salter House’, is a single storey family home designed by Walter Burley Griffin and Marion Mahony Griffin ca. 1922 for Stanley Salter.
Built using Griffin’s patented system known as ‘Knitlock a modular system of interlocking concrete masonry that was intended to be both aesthetic and cost-effective.
The project is one of three remaining ‘Knitlock’ houses in Victoria. The present owners bought the property in January 2018 with a view to its restoration.
The brief was to allow the house to reveal itself through its unique structure, materiality and context. The response was to update the environmental and sustainable attributes of the original house through carefully considered internal and external interventions.
This was achieved by only doing what was necessary and retaining as much as possible of the Griffins’ intention.
The house sits embedded in an indigenous landscape of soft edges, boulder outcrops, and a natural pond.
Photo: Jack Lovel










