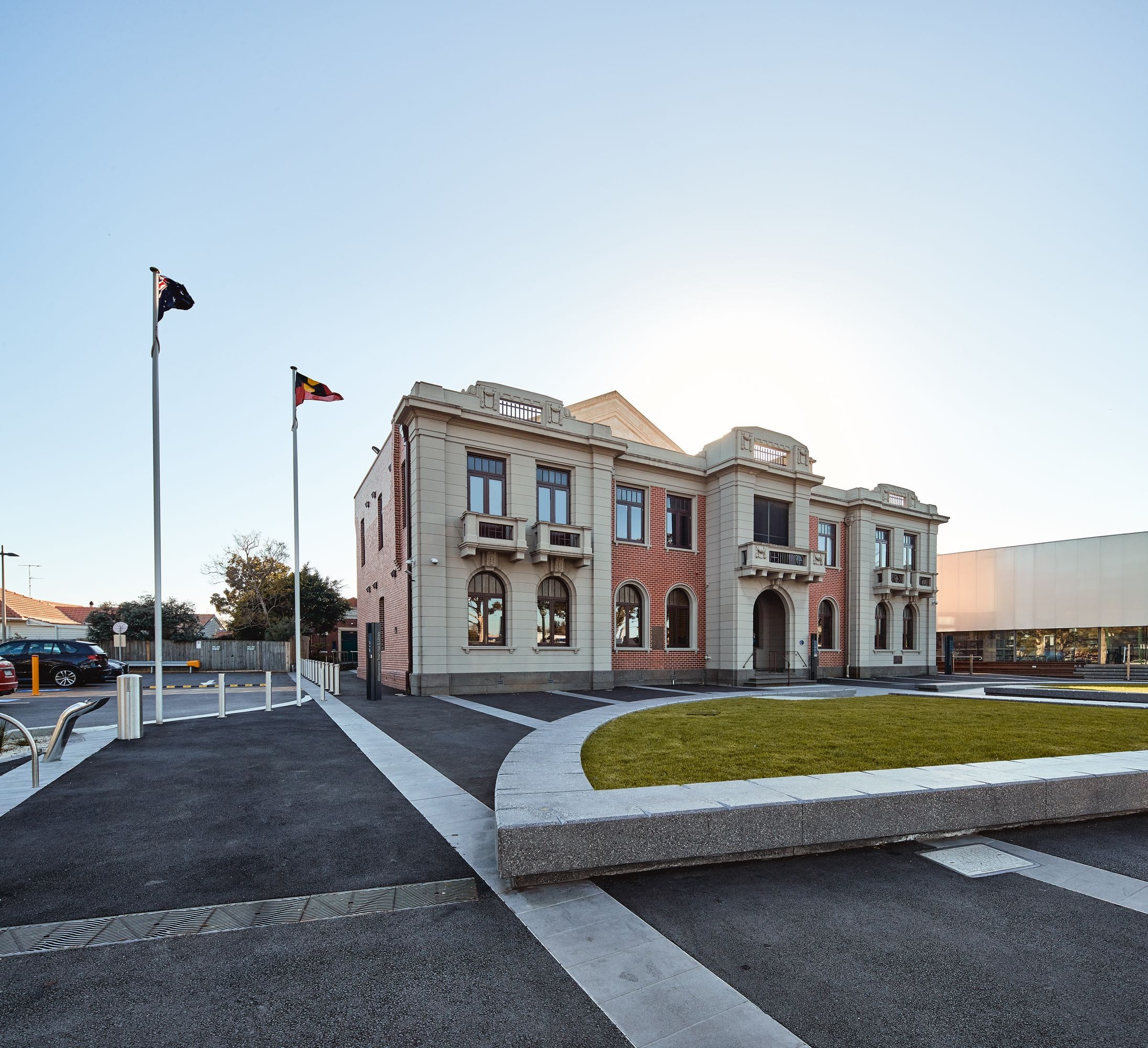Architect: Plottel & Bennett Gibbs Finlay & Morsby 1926, Theo Kerlidis K20 Architecture 2016
As the largest building of its kind in Melbourne’s west, Williamstown Town Hall, built in 1927 by prolific architect Joseph Plottel, is an original example of an interwar municipal complex. Part of the Williamstown Town Hall and Library precinct, it is an important part of Williamstown’s identity and was recently restored and upgraded.
Through several stages of renovations, architects replaced the roof, restored the interior’s ornate ceilings, timber panelling, original floor and wall tiling, and upgraded the building to contemporary safety and sustainability requirements. An original copper-clad thermal chimney was removed, restored off-site, and fitted with new louvres that open in summer to release heat from the building.
In the heart of Williamstown, the building includes antique fittings, furniture and other significant items from its history. The project won two awards in 2018: the Melbourne Design and Government Design Awards.
Photos: Peter Bennetts
WATCH
NOW
Sacred Spaces
Tune in on Thursday 16th July, for a video tour with Theodore Kerlidis, k20 Architecture Director, and Jonathon Marsden, Hobsons Bay Councillor, as they discuss a heritage restoration project. You’ll also be able to virtually tour the Williamstown Town Hall for the first time, from the comfort of your own home. This video was filmed for Sacred Spaces, a show that celebrated outstanding architecture, urban planning and sustainability in Victoria on Melbourne community station Channel 31.











