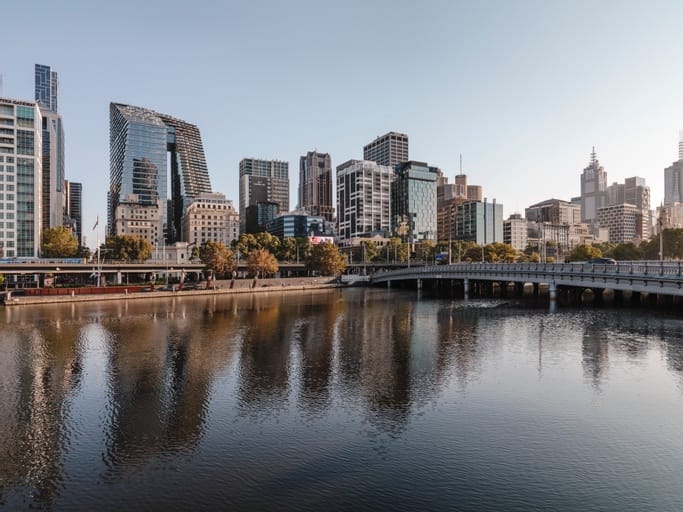Building Description
Comprising a prominent block in Melbourne’s CBD, this development demonstrates how an under-utilized part of the city can be transformed into a vibrant urban community. It greatly expands the network of public spaces and reinforces the city’s link with the Yarra River. Anchoring the site is a pair of tapered 164-meter towers connected by an elevated sky bridge. The first truly mixed-use building in Australia, Collins Arch features 184 apartments, a five-star W Hotel, nearly 50,000sqm of WELL-rated offices, ground floor retail facing public green space, and a covered public amphitheatre. The 5-star Greenstar designed complex is the winner of the top award for Commercial Architecture, and commended in Urban Design, 2021 Victorian Architecture Awards.
Explore the city’s latest vertical village
What's On
How do you transform a Melbourne city block into a vibrant mixed-use precinct? The architects of Collins Arch, Woods Bagot and SHoP Architects, present the journey taken to complete Melbourne’s latest landmark, offering behind-the scenes-access to the construction and design process and providing an opportunity to talk directly to the designers themselves.
Images: (1-4) Collins Arch, photo: Trevor Mein.
Important Details
Time & Date
Tour + Q&A
Saturday 24th
10am – 11am
This event is now complete. If you want to revisit the presentation, scroll below or view the video directly via YouTube:
Accessibility
Location
447 Collins Street, Melbourne 3000









