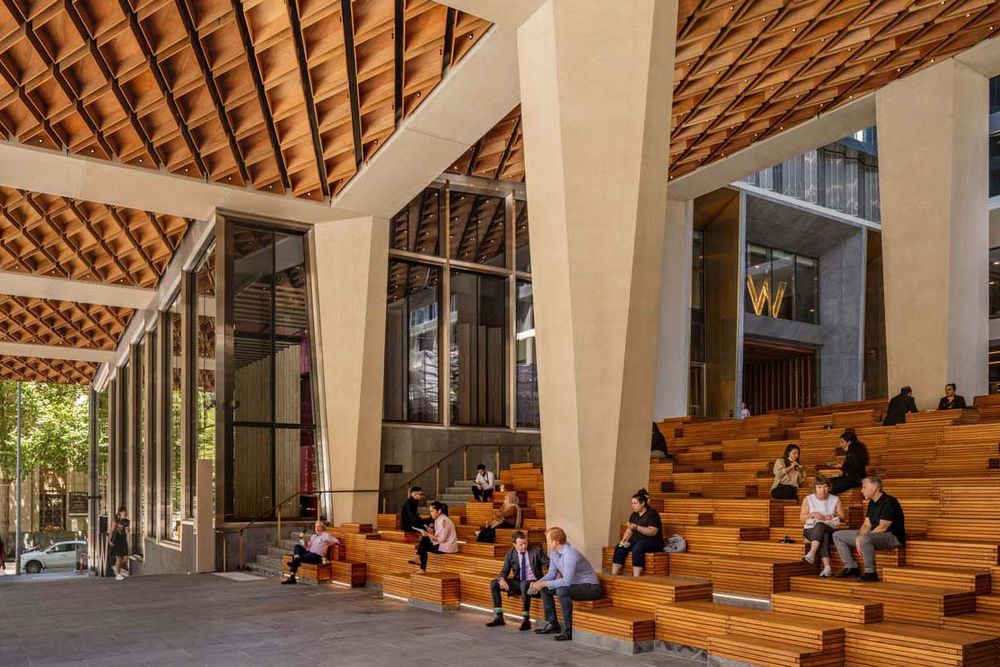Description
Collins Arch is a landmark mixed-use tower development that occupies an entire city block in central Melbourne.
The iconic twin tower by Woods Bagot and SHoP Architects rises 165 metres above a permeable ground plane designed by OCULUS who have created a verdant landscape for the enjoyment of workers, residents and visitors, as well as contributing to the wider health of the city.
The landscape responds to the architectural language of the towers in both concept and materiality, creating a gradual transition from internal to external spaces, from street to plaza. OCULUS worked closely with site developer CBUS and the architectural team to design generous through-site links and publicly accessible open space.
The ground level public realm creates a memorable address and enhances the building’s arrival experience – blurring inside and outside, with paved thresholds clearly denoting building entrances. A large amphitheatre overlooks the colonnade and draws people up through significant grade change.
OCULUS’s scope also included the pedestrian prioritisation of Market Street (a separate engagement by the City of Melbourne), which created the first new public park in Melbourne’s CBD since the City Square in the 1980s.
What's On
How do you transform a Melbourne city block into a vibrant mixed-use precinct? OCULUS’ David Wyld and Catherine Goh will lead guests on a tour of the public realm, giving insight into the design process and outcomes.
Images: (1-5) Collins Arch. All photos: Trevor Mein
Important Details
Time & Date
Open 6am-10pm
Saturday 30 July
Tours run 1pm, 1.30pm
Running for 30 minutes in groups of 40 people
Bookings not required. Tour group capacity is limited and operates on a first come, first in basis.
Age Requirements
Accessibility
Location
447 Collins Street, Melbourne VIC 3000









