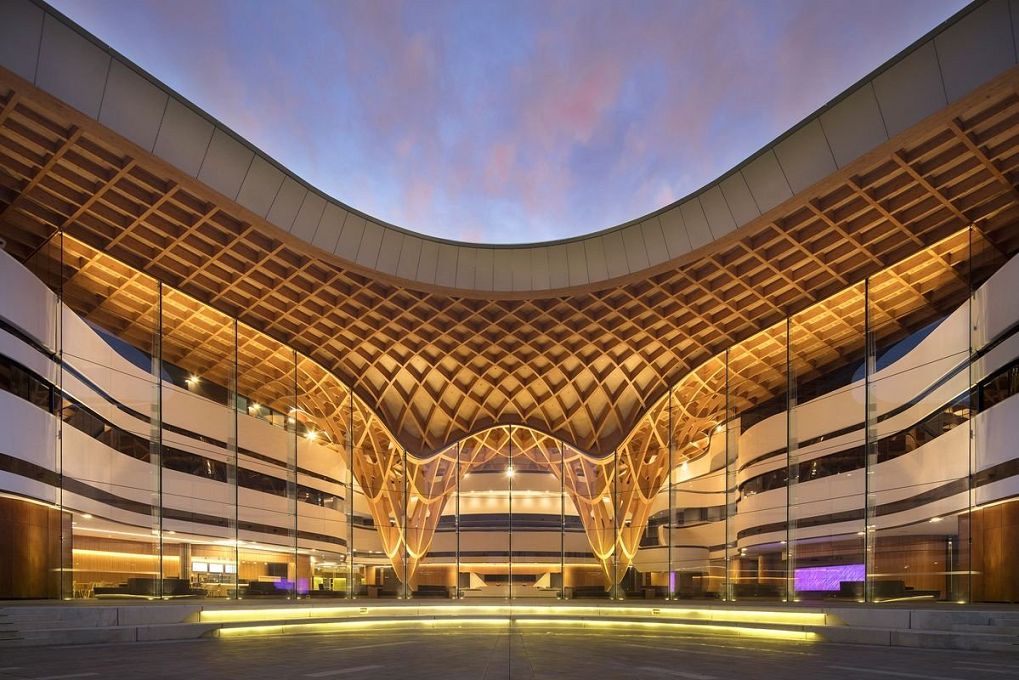Design Excellence approach in Casey: Why good design is more important than ever for growth areas
Description
Bunjil Place is the civic and cultural heart of Melbourne’s South East designed by Francis-Jones Morehen Thorp (fjmt). The facility brings together an unprecedented mix of facilities including a public art gallery, three-level library, 800-seat theatre, black box studio and public plaza.
Its name and striking architectural design were inspired by stories of Bunjil (also known as ‘Bundjil’) the ‘creator’, from First Nations people. Genuine engagement with the Indigenous community strengthened and informed the symbolic design, which integrates the form of Bunjil through the timber ceiling grid, resembling the soaring eagle's wings. Since opening in late 2017, this multi-award winning precinct has welcomed more than 4.1 million visitors.
Bunjil Place has won many awards including Architecture of the Year—International Design Awards 2017, William Wardell Award for Public Architecture—2018 Australian Institute of Architects (Victorian Chapter),
Australian Timber Design Award—Timber Design Awards 2018 and 2019 International Architecture Award (Community Centers)—International Architecture Awards 2019.
What's On
Come along and listen to experts from the Casey Design Excellence Panel and winners of the inaugural Casey Design Excellence Awards on the value of equitable and sustainable design in the growth areas of Melbourne. In a moderated panel discussion, design practitioners and representatives from the development sector will share their reflections on the development challenges and demands of the current urban environment, and how to overcome barriers to achieve high quality design outcomes. An exclusive tour of the multiple award winning Bunjil Place building will be held for all OHM visitors at the end of this session.
Keynote speakers: Nicole Kalms, Gender Equitable Design, Monash University XYX Lab; Jeff Robinson, Climate Smart Design & Global Passivhaus, Aurecon.
Casey Design Award Winners Presentation: David Carabott, CHT Architects and Gaurav Rajadhyax, R Architecture.
Panel Moderator: Leah Wittingslow, Mesh Planning.
Images: (1) Bunjil Place Main Entrance from Bunjil Square. (2) Bunjil Place view from northern carpark. (3) Bunjil Place Library. (4) Bunjil Place Foyer. (5) Bunjil Town Square. All photos: John Gollings.
Important Details
Time & Date
Sunday 30 July
Building tour runs 9am
Running for 45 minutes in a group of 30
Design Excellence Panel presentation runs 10am
Running for 90 minutes in a group of 150
Guided tour runs 11.45am
Running for 45 minutes in a group of 50
Bookings required
First release tickets: Thursday 6 July, 12pm
Second release tickets: Saturday 8 July, 10am
Coming from Melbourne CBD? Simply jump on the Pakenham Line to Narre Warren Station. From there you can take a short bus ride on the 835 or 841 to Westfield Fountain Gate (Overland Drive). You’ll find us across the road, next to Casey Arc Swimming Pools.
Bunjil Place is conveniently accessible via the Monash Freeway (exit 22) or Princess Highway. We have an open car parking area within our precinct with 2-hour, 3-hour and all-day spots available.
ACCESSIBILITY
Elevator access, Sensory friendly, Accessible parking nearby, Accessible bathroom, Partially wheelchair accessible, Fully wheelchair accessible, Audio description
AGE REQUIREMENTS
Location
Bunjil Place Studio, Bunjil Place, 2 Patrick NE Dr, Narre Warren VIC 3805



















