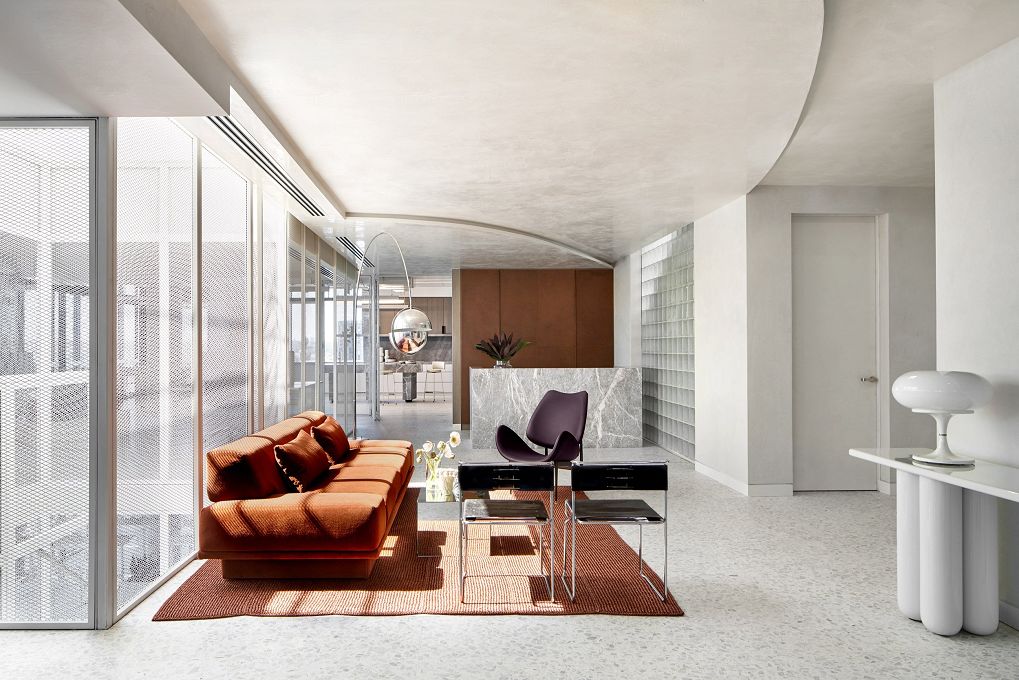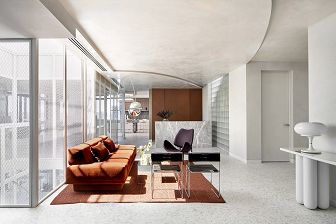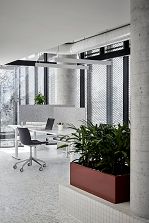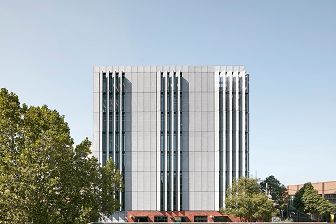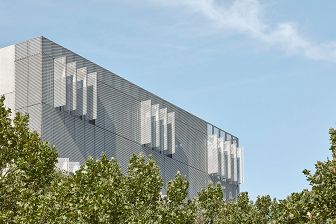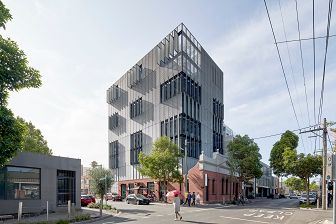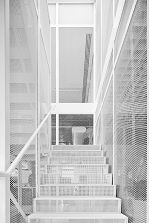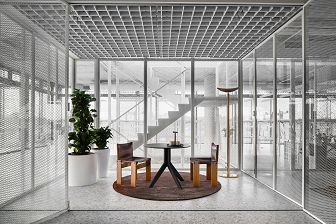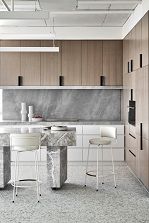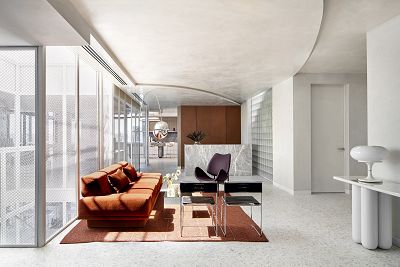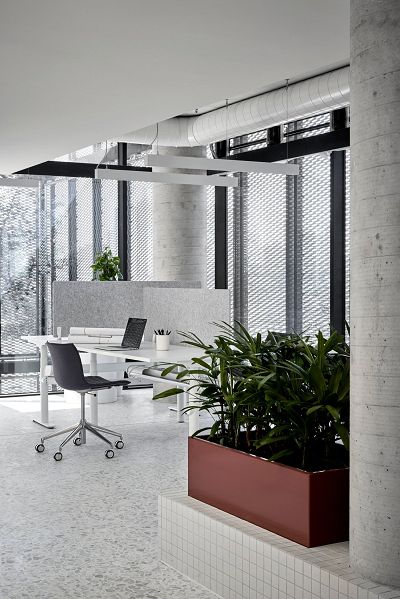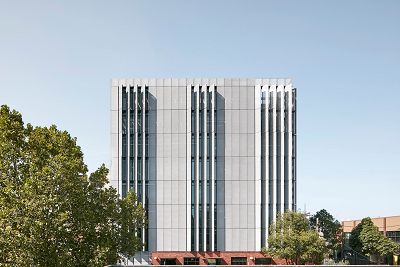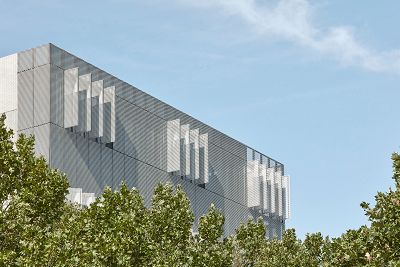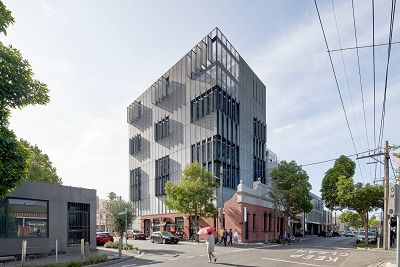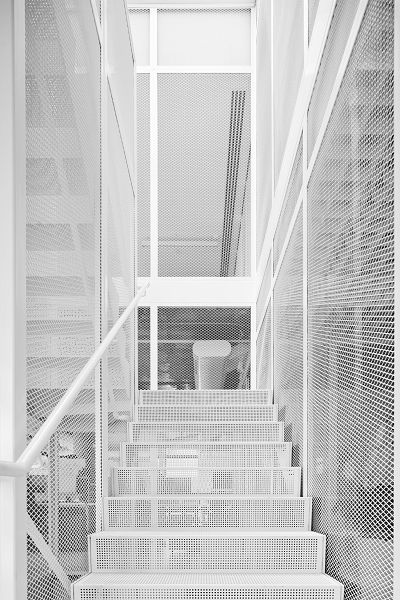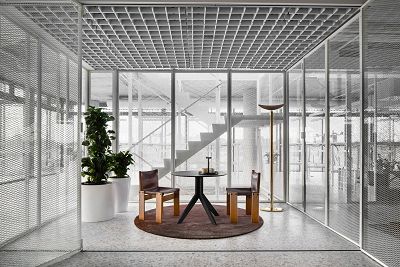Designing for Connected & Responsive Workplaces: Cobild HQ at 9 Cremorne Street with Mim Design and Fieldwork
Description
The Cobild HQ at 9 Cremorne Street expresses gestures of connection, communication, and honesty through its design. A collaboration between Fieldwork (base building) and Mim Design (interior fit out), the building in Melbourne’s inner industrial suburb of Cremorne sees the builders’ values brought to life.
An expansive use of operable mesh cladding on the building’s exterior sets the tone for an inspired design narrative that is specifically designed for Australian conditions. Inside, Mim Design brings a refined and sharply curated palette together that refreshingly combines the ethos of the business with a bright and contemporary commercial space. The built outcome expresses an open connectedness as the binding element of both the client and the workplace.
What's On
Dynamically shaped by Melbourne’s changeable climate, 9 Cremorne St binds a historically-significant factory site with a new, sustainably-designed office building for builder Cobild's headquarters. Join Emma Mahlook, Creative director at Mim Design; Tim Brooks, Project Architect at Fieldwork and Chris Coyle, Development Manager at Cobild for a guided tour of the Cobild HQ and public spaces at 9 Cremorne Street. The tour will explore the ways in which this project is exemplary of connected, open and responsive workplace design.
Images: (1-8) Cobild HQ. Photos: Peter Clarke.
Important Details
Time & Date
Sunday 30 July
Tours run 10am
Running for 60 minutes in a group of 25
First release tickets: Thursday 6 July, 12pm
Second release tickets: Saturday 8 July, 10am
Meet at lobby entrance off Stephenson St.
ACCESSIBILITY
Accessible parking nearby, Accessible bathroom, Fully wheelchair accessible
Location
9-11 Cremorne St, Cremorne VIC 3121

