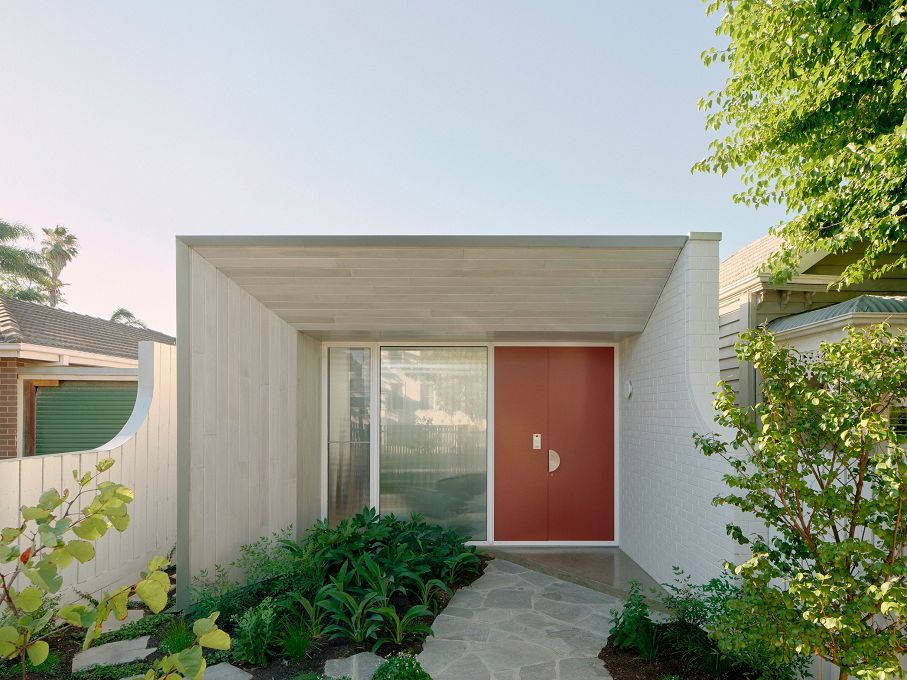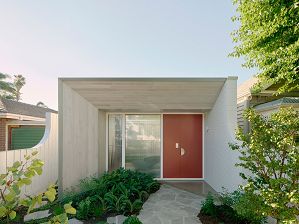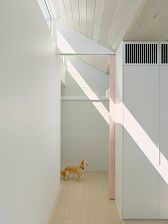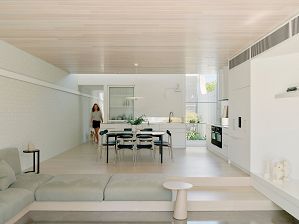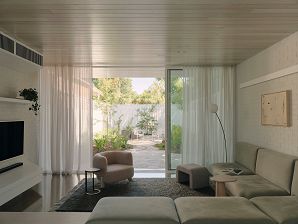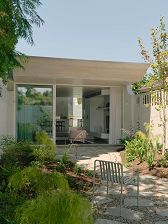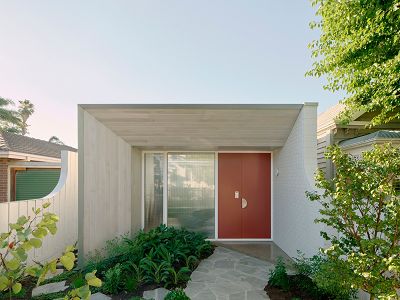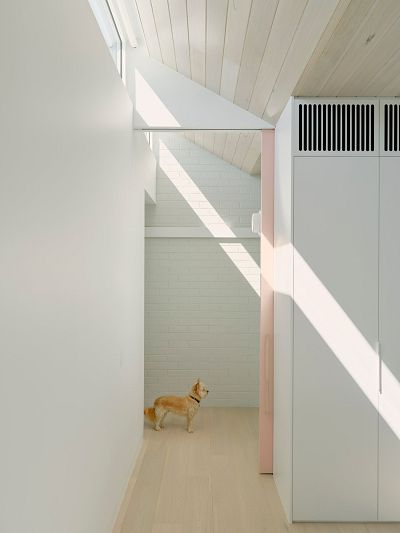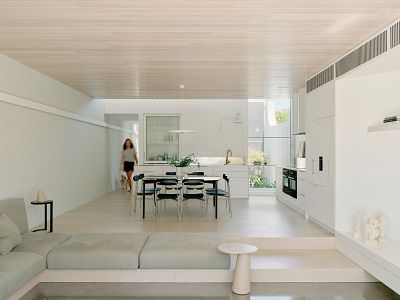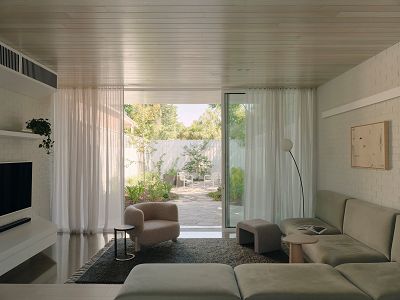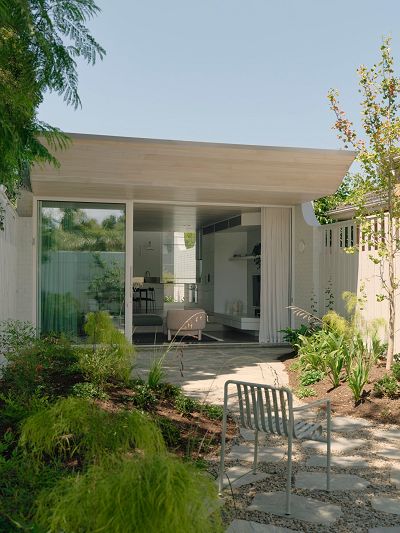Light Scoop House
Description
Light Scoop House is a new low-slung courtyard house. The 48 metre-long site is elongated running east-west, with laneway access on the northern midpoint and located 2km from the beach. The new single-storey house is modest compared to its neighbourhood context.
A barcode plan of alternating rooms and landscaped courtyards off a corridor spine expands the impression of space within a narrow plan, bringing natural light and garden views into every room.
Formally, the house is composed of two double brick walls on the side boundaries, which capture the roof elements between. Three taller pavilion roofs (housing the habitable rooms) employ a consistent taper at each leading edge, creating an aperture to connect with the sky. The painted concrete brick boundary walls trace light across their textured surface. The floor and ceiling are lined with timber boards, forming a continuous plane under which partition and joinery walls recede.
The restrained interior finishes is a layered palette of textural materials, combining limed timber and painted brick with solid surfaces and stainless steel to appeal to the clients’ brief for robust seamlessness.
What's On
The architects, Anja de Spa & Richard Fleming, will host small group tours of the house and discuss the design themes of the project. Visitors will have the opportunity to gain an insight into strategies for designing on a constrained urban site with a highly successful collaboration between client, architect and builder.
Images: (1) Front facade. (2) Corridor. (3) Kitchen. (4) Living space. (5) Rear facade. All photos: Tom Ross
Important Details
Time & Date
Saturday 29 July
Tours run 10am, 11am, 12pm, 2pm + 3pm
Running for 30 minutes in groups of 15
Bookings required
First release tickets: Thursday 6 July, 12pm
Second release tickets: Saturday 8 July, 10am
Access from York Street through the timber gate.
AGE REQUIREMENTS
Location
Brighton VIC 3186

