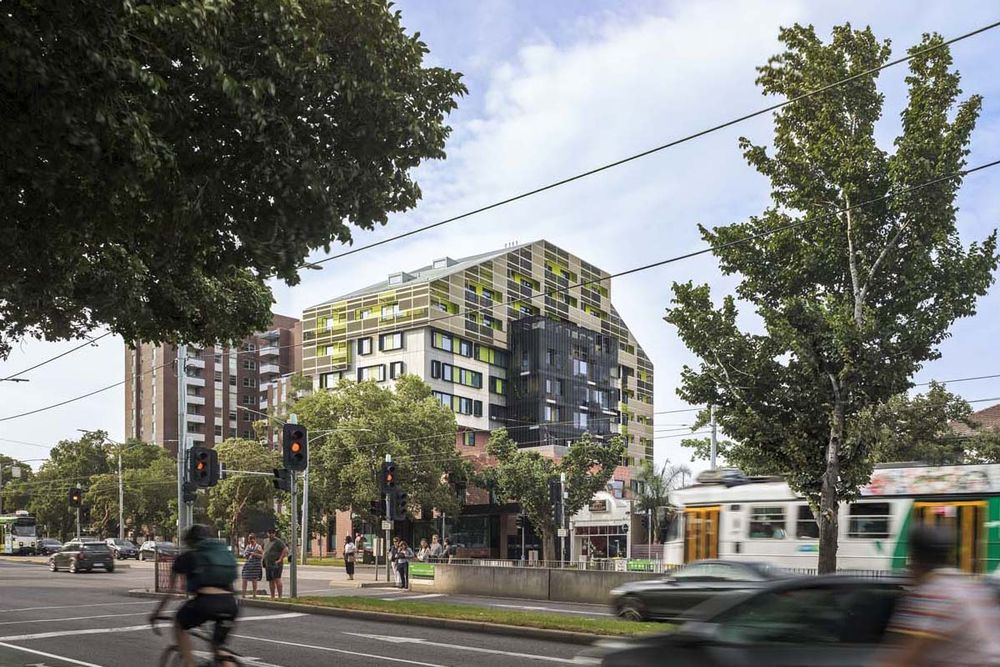Description
Over 22,000 Victorians are without a home tonight, and the importance of having a safe stable home has been even more evident with the upset of the last couple of years. Making homes for people who have experienced homeless requires more than a roof and four walls. What services and support are required and how can these be best integrated through design?
“More than a home” will discuss the design considerations for supported housing for people who have experienced homelessness, often known as Common Ground. The central premise of the Common Ground model is to provide people experiencing homelessness with immediate access to permanent housing, but also access to spaces and support services to give them the holistic support they need to get back on their feet. These supporting spaces and services include health and mental health facilities, café, kitchen, common rooms, and gyms.
A recent example is Ozanam House designed by MGS Architects, a project inspiring other Common Ground projects across Melbourne. Delivered for Vincent Care, the project provides wrap around support for homeless people over 55 requiring crisis accommodation, extended supported accommodation and independent living units. Join MGS Architects in the Melbourne School of Design’s beautiful Japanese Room as they present Ozanam House and the ‘Common Ground Manual’ produced by Australian Housing and Urban Research Institute (AHURI) in discussion with Vincent Care and AHURI.
Facilitated by Tania Davidge, this is one of a series of ‘Making Home’ events for Open House Melbourne, shining a light on social and affordable housing.
What's On
MGS Architects present Ozanam House and their research into the Common Ground housing model on which it is based.
Speakers include representatives from the research, design, lived experience and operations including:
– Catherine Ranger – Director, MGS Architects
– Stella Ganino – Acting Manager, Coordination, Engagement and Participation, VincentCare
– Jaymes – Current resident and volunteer at Ozanam House
– Tom Alves – Head of Development, Australian Housing and Urban Research Institute (AHURI)
– Katherine Sundermann – Director, MGS Architects (chair)
Images: VincentCare's Ozanam House by MGS Architects is an example of the Common Ground model. Photos: Latreille Photography, Chris Matterson & Trevor Mein.
Important Details
Time & Date
Panel Discussion 2pm-3.30pm
The Japanese Room, MSD
Bookings required.
Age Requirements
Accessibility
Accessible bathroom
Accessible parking nearby
Location
Japanese Room, Level 4 Melbourne School of Design, University of Melbourne, Masson Rd, Parkville 3010









