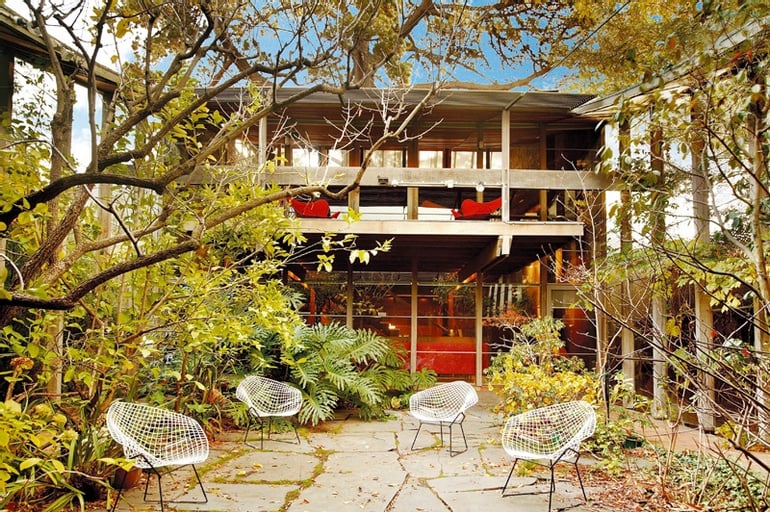Building Description
Boyd House II / Walsh Street was designed by Robin Boyd for his family in 1957 and is his best known work. It is an exemplar of modernist Australian architecture. The house remains largely unchanged from the time it was first designed and occupied by the Boyd family – a time capsule to the perennially popular mid-century modernist period. Furnished with pieces designed by Boyd and associates including Grant and Mary Featherston, the house provides a unique insight into Melbourne’s design leaders of the 50s and 60s.
Our 3D tour provides a virtual self-guided exploration through the house, with embedded video content and annotated links to the architectural details, furniture, and artwork.
Experience the unique aspects of how the house addresses the street, then draws you into the ‘heart’ of the home – the courtyard garden. The openness and looseness of the spaces generate a sense of welcoming informality and comfort, which affords a high degree of flexibility for entertaining and the varying degrees of privacy necessary for day-to-day family life.
What's On
Our 3D tour provides a virtual self-guided exploration through the house, with embedded video content and annotated links to the architectural details, furniture, and artwork.
Robin Boyd Foundation
Important Details
Time & Date
VIRTUAL TOUR
Explore the building virtually for Open House Melbourne, scroll below.









