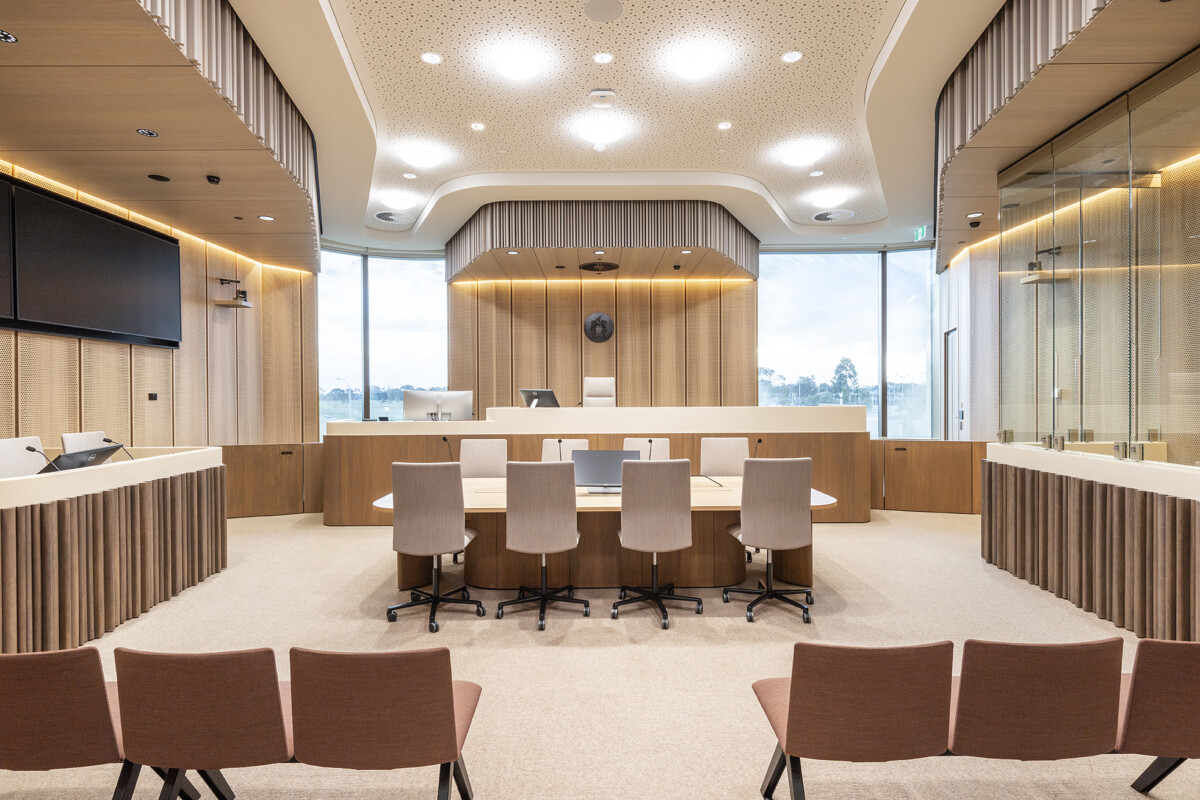
Explore the Wyndham Law Courts
Visitors are invited to experience the Wyndham Law Courts by exploring its thoughtfully designed public spaces and facilities. On arrival, guests can collect a map from the foyer entrance, which highlights key features of the building and guides them through areas such as the open terraces, quiet sensory rooms, child-friendly spaces, and community facilities. The map provides an easy way to navigate the courts, ensuring visitors can discover the building’s modern design, cultural connections, and inclusive services at their own pace.
Designed by Lyons Architects with cultural design input from Greenaway Architects, built by Lendlease and delivered by Court Services Victoria, the Wyndham Law Courts prioritise user experience, safety, sustainability, and technological capability. The building’s design supports a therapeutic approach to justice services, using natural light, a neutral interior palette, and organic features—such as a rammed-earth wall and integrated greenery—to create a calming and welcoming environment for all court users.
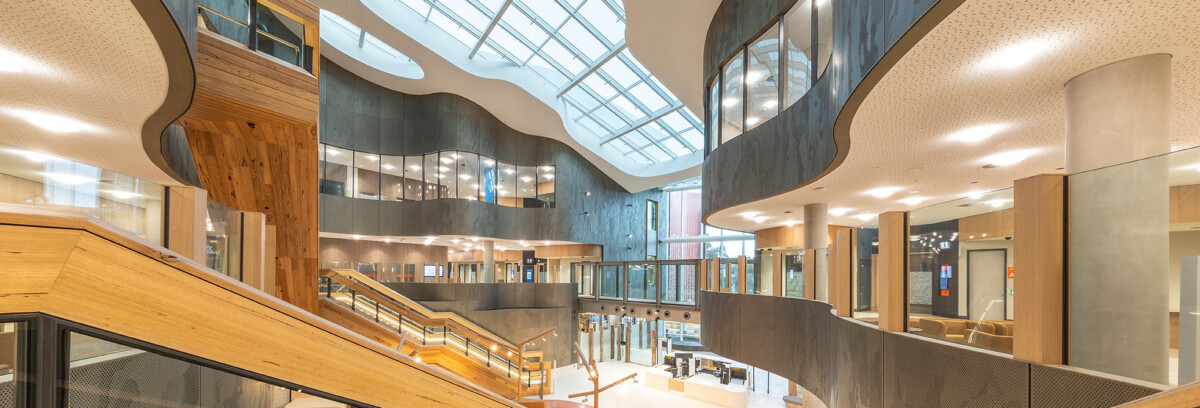
Improved Justice Facilities
The Wyndham Law Courts represent a major investment in justice services for Melbourne’s growing western suburbs. Backed by $274 million in capital funding from the Victorian Government, the new, contemporary and purpose-built facility reached completion in March 2025. An additional $114 million over four years has been provided to support the court’s opening and ongoing operations, ensuring the community has access to critical services closer to home.
Opening in November 2025, the Wyndham Law Courts will initially house the Magistrates’ Court of Victoria, the Children’s Court of Victoria, and the Victorian Civil and Administrative Tribunal. In the years ahead, services will expand to include vital diversionary programs, dedicated First Nations justice initiatives, and comprehensive family violence support. As the largest court and tribunal venue outside the Melbourne CBD, the Wyndham Law Courts are designed to meet the needs of the region’s rapidly growing and diverse communities, providing accessible, modern and inclusive justice for all.
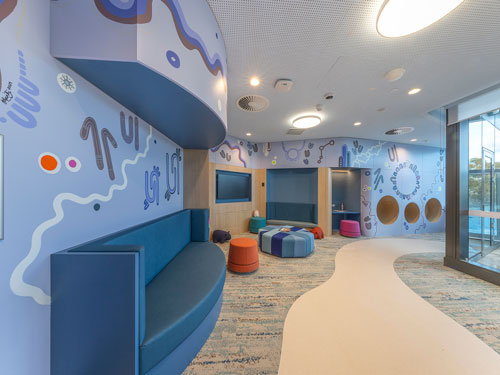
Facilities and features
Alongside workspaces and amenities for judiciary, staff, and key justice agencies, the courts feature innovative services such as Community Connections—a first-of-its-kind drop-in facility offering information, support, and referrals to community services. The building also includes a Changing Places facility (the first in a Victorian court or tribunal), quiet sensory rooms, safe wait and remote witness facilities, and a Sacred Space. Families and young people are supported through features like the Children’s Court of Victoria Cubby House, interactive digital wall, child-friendly play areas, parents’ rooms, and open terraces and winter gardens for moments of calm.
Visitors will also benefit from practical conveniences including an onsite café run by a not-for-profit charity, bookable meeting rooms, public lockers, drinking fountains, bicycle parking, and accessible end-of-trip facilities for staff. Safety, security, and accessibility are at the forefront, with 18 lift and stair cores providing separate circulation routes, secure parking and drop-off points for vulnerable users, and extensive digital and static wayfinding throughout. Designed to reflect the natural beauty of the Werribee River gorge with 1,365 tonnes of precast façade panels, the Wyndham Law Courts also embrace sustainability and innovation, with registration underway for a 6 Star Green Star certification assessment.
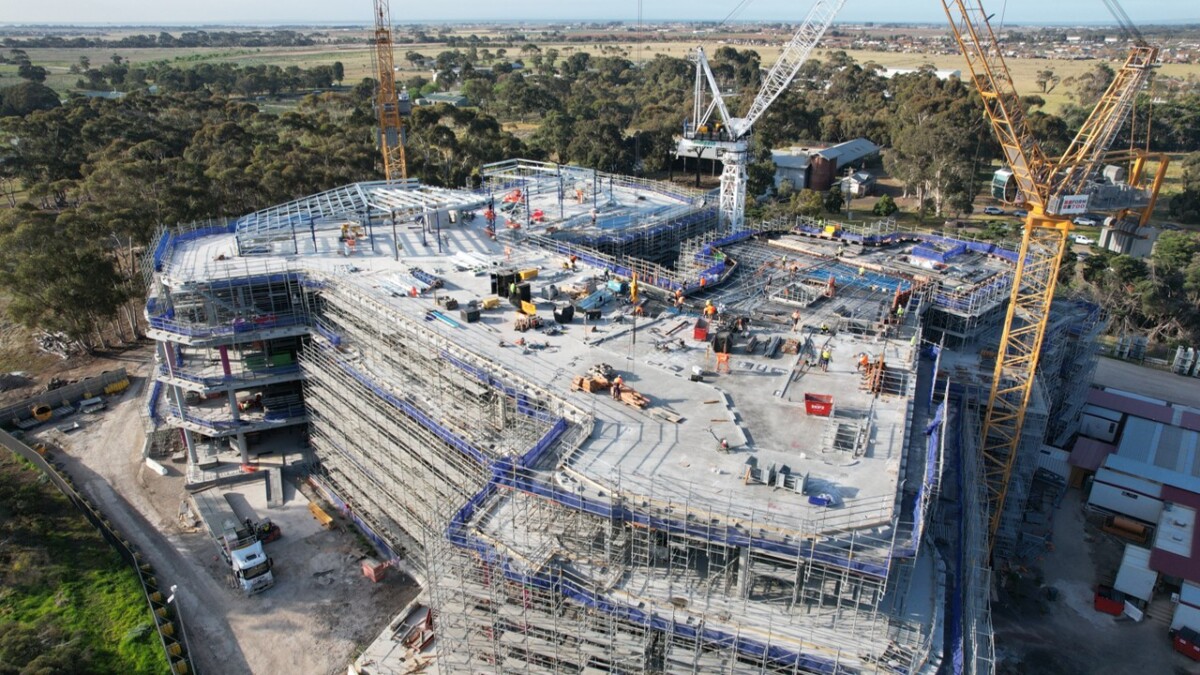
Design Principles
Building a Civic Presence
The courts are designed as a landmark civic building, reflecting their importance as a place of justice and community trust in Melbourne’s west.
Inclusive Access to Justice
Spaces have been planned to be open, welcoming, and accessible for all people, removing barriers to participation and supporting equal access to justice.
User-Centric Court
The design prioritises the needs of court users—whether they are parties, witnesses, families, or professionals—ensuring spaces are comfortable, supportive, and easy to navigate.
Connection to Culture
The building design acknowledges and respects the rich First Nations cultural, including dedicated Koori spaces and features that reflect and support First Nations culture.
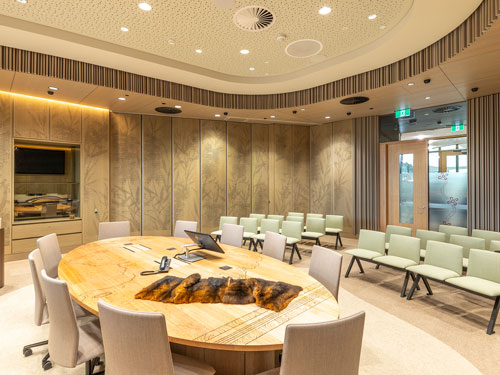
Safety and Security
Every aspect of the courts balances openness with safety, providing secure, respectful, and calming environments for all users.
Functional and Flexible
Courtrooms and support spaces are designed to adapt to changing needs over time, ensuring the building remains fit for purpose into the future.
Improved Efficiency and Technology Integration
Modern technology is built into the design, streamlining processes, enhancing efficiency, and enabling digital participation in court services.
Integrated Sustainability
Sustainability principles guide the design and operation of the building, ensuring energy efficiency, reduced environmental impact, and a healthier environment for staff and visitors.
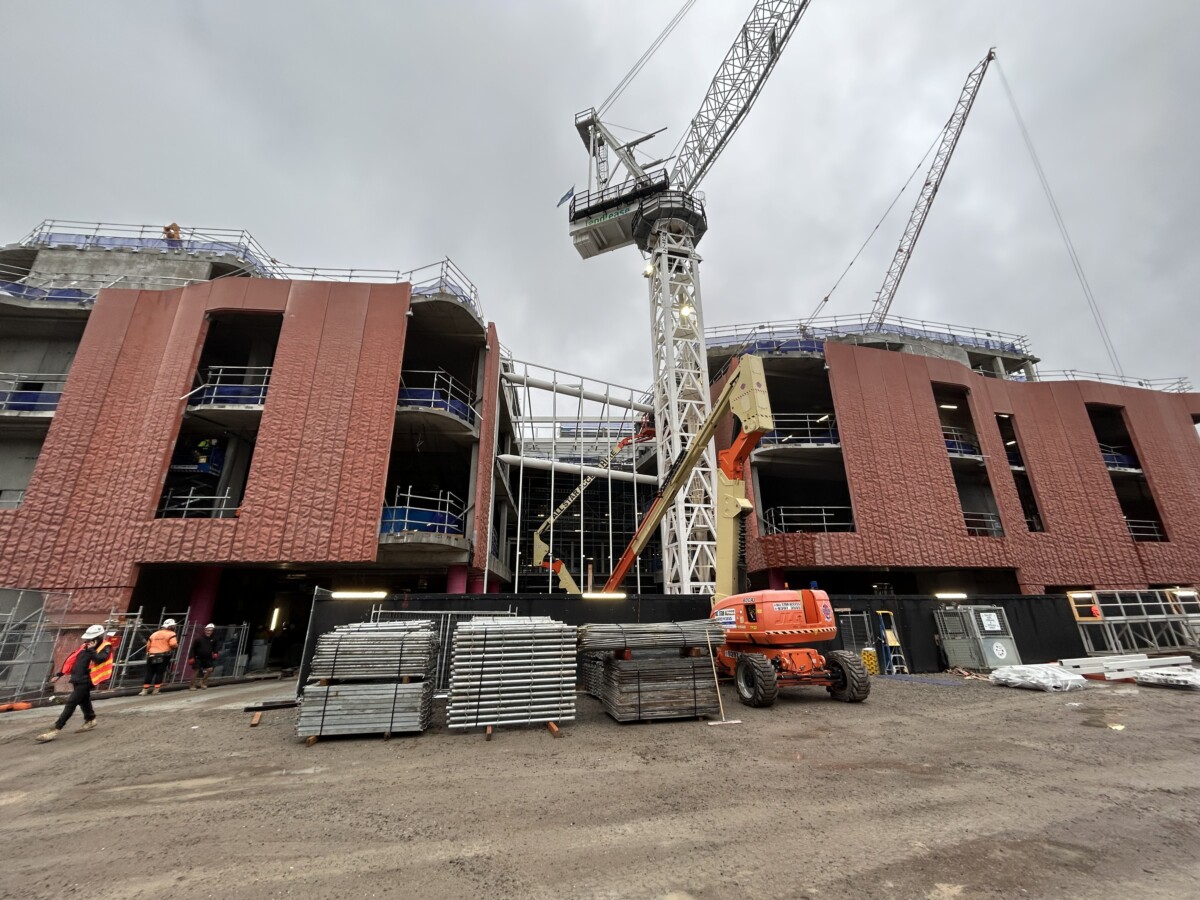
Court Services Victoria have led the project, together with:
Lendlease: Main Works Contractor
Turner & Townsend: Project Manager
Slattery: Quantity Surveyor
Codus: Relevant Building Surveyor
Lyons Architecture: Principal Design Consultant, leading a team of subconsultants including:
Rush Wright: Landscape Architects
Greenaway Architects: Indigenous Design
Introba: Building Services
ID-Lab: Wayfinding
Meinhardt – Bonacci: Civil Structural Facade Engineering








