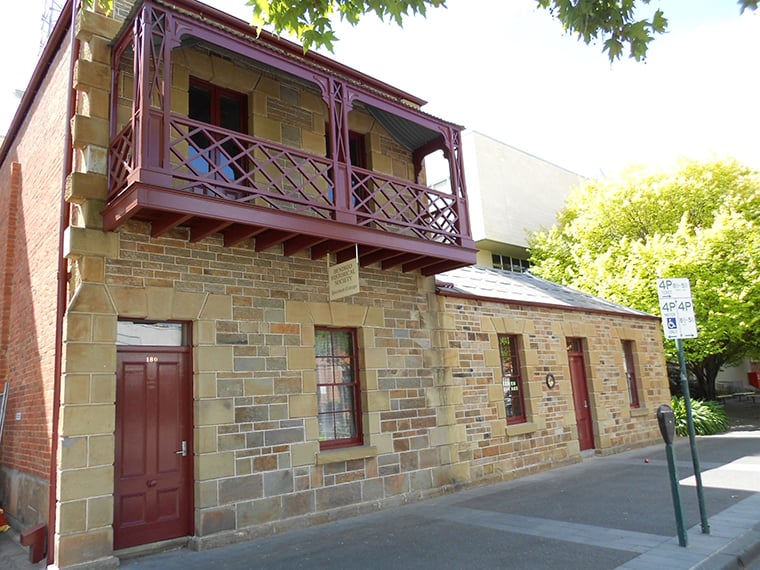
Specimen Cottage
Architect: James Brierley 1856
Bendigo | BEN05
Building Description
Specimen Cottage is architecturally significant as the oldest house in Bendigo, and as one of the last examples of a simple two-storey stone artisan’s house built in the Bendigo area; and for its unusual conjunction of two distinct building forms. The 1856 section of the house has a front façade of local coursed sandstone rubble, with dressed quoins and dressings to openings; the side walls are rubble; the rear and interior walls are of red brick. It has a central front door with one window on each side. The roof, which was originally probably hipped, was later changed to join up with the side wall of the 1861 section and is partly covered with Morewood and Rogers metal tiles and partly with corrugated iron. The 1861 section was built to match the earlier house in material and detailing but is of two storeys; its side walls are of brick. On the ground floor there is a front door and one window, while across the first floor there is an elegantly detailed cantilevered timber balcony with a hipped concave roof and two French windows opening into it. The buildings are currently leased by the Bendigo Historical Society as a front of house facility.
What's On
Bendigo Historical Society members available to answer questions. Self-guided tours of all parts including upstairs balcony and guided tours available on request.
Location
178-180 Hargreaves St, Bendigo VIC 3550, Bendigo VIC










