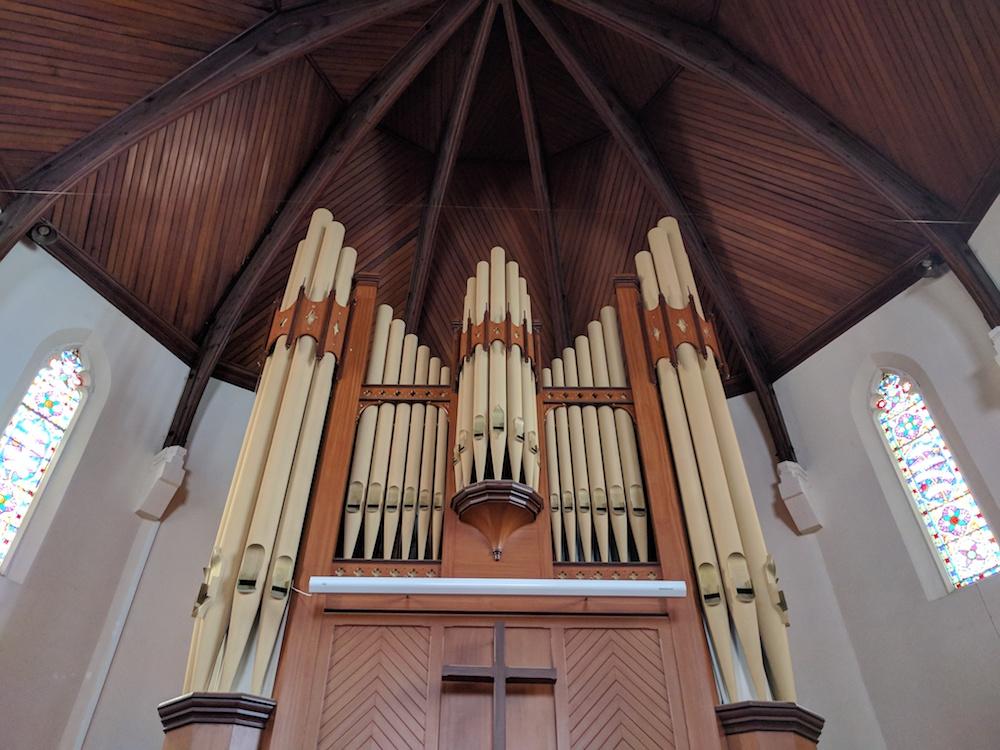
Ballarat Central Uniting Church
Architect: Terry and Oakden, 1858
Centre
Building Description
The Ballarat Central Uniting Church was designed—along with the four bank buildings in Lydiard Street North—by Percy Oakden, of architectural practice Terry and Oakden, and built by Ballarat builder Irving Glover and Co. The 1858 bluestone church was sold to the School of Mines in 1890 and, now with a very different façade, is still used today by Federation University. The 1870 Sunday School on the Dana Street frontage, designed by Ballarat architect J. A. Doane, remains a building of vital importance and is occupied by programs of the Uniting Church. The bluestone parsonage, also built in 1870, was demolished in 1958 and replaced by the present brick-veneer manse. The interior of the church has changed very little since it was built, but in 2014 extensive alterations were made to the floor, pews were replaced with individual chairs at the front section, and new openings were created to the adjacent meeting space. Two small stained-glass windows from the old church can be seen in the area behind the pipe organ. The large WWI Memorial window in the north wall was designed by Reverend Wil. Vawden—the minister here at that time—with his original designs finalised by students at the School of Mines Art School.
Location
103 Lydiard St South, Ballarat Central VIC










