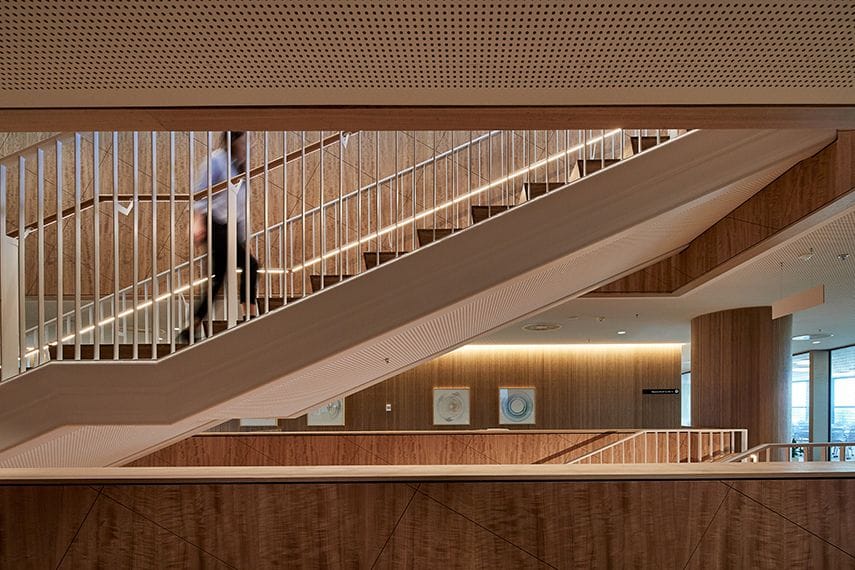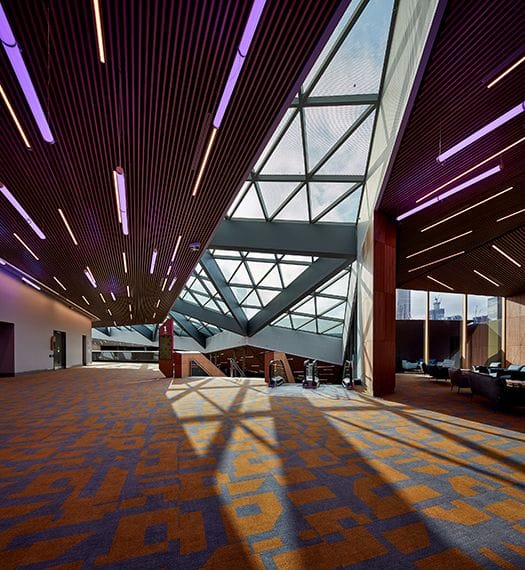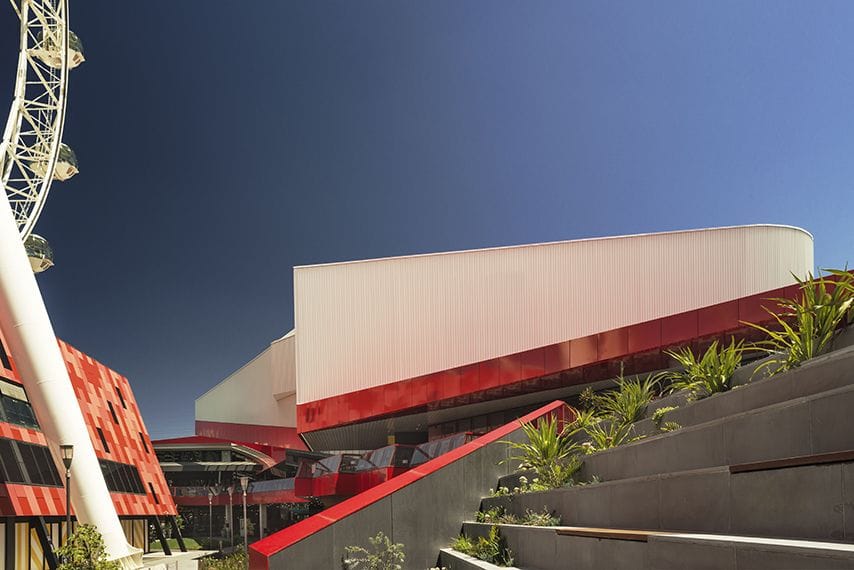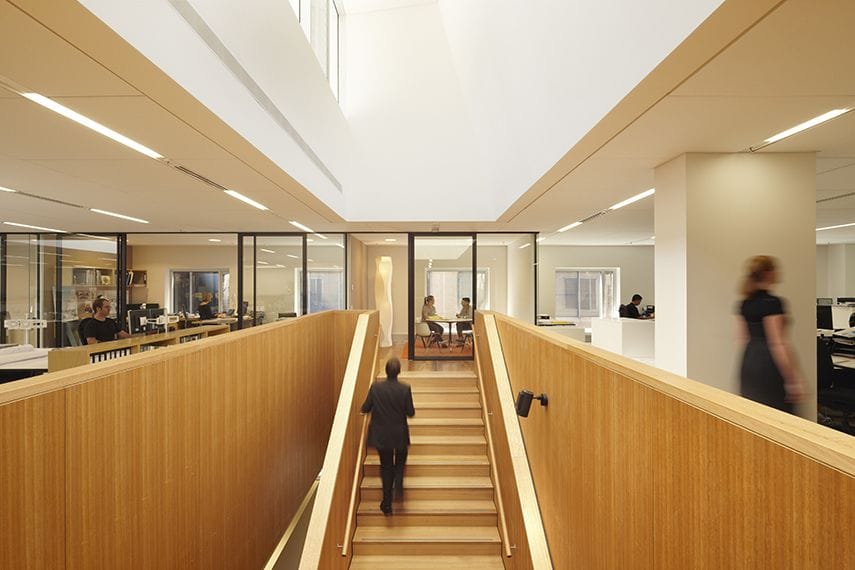NH Architecture is a leading Australian design studio founded on the principles of collaboration and open debate, where architects and designers are united by a commitment to creating outstanding contemporary architecture.
Our methodology is unencumbered by the traditional parameters of typology or function, alternatively, we seek a new expression for architecture as a public, human-centred construction. We do this by merging designer and mediator – providing a platform for clients, engineers, planners and the broader community to engage fully with the integrated process of design.
As well as ensuring that we prioritise social collaboration, our practice values and emphasises the preservation of cultural integrity. We understand the complexities of the Australian city and the importance of engaging with culturally significant heritage, whilst balancing the need for innovative, environmentally sustainable designs and developments.
NH Architecture has expertise in the disciplines of architecture, masterplanning, interior and graphic design. Established in 2004, the studio is led by two of the founding partners, Roger Nelson and Hamish Lyon. Collectively, our team consists of approximately 90 people, comprising architects, urban planners, interior designers, graphic designers, allied professionals and business support staff.

Monash Business School
A unique education facility that bridges the gap between executive-level education and a corporate environment.
NH Architecture, 2017
The new Monash Business School is a unique education facility. Designed exclusively for post-graduate and executive students, the project transcends the traditional stereotype of cellular learning and delivers an environment which bridges the gap between executive-level education and a corporate environment. Working within an existing speculative 90s style office building, NH architecture approached the design with an attitude of increasing connectivity and transparency, alongside the Next Generation teaching methodology and the Better Teaching, Better Learning agenda. The existing segregated office floor plates were transformed with the introduction of two interconnecting stairs. One within the existing building and the other in the new adjoining Pavilion housing a 160-seat auditorium.
The distinct gold zinc cladding of the Pavilion is visible from Dandenong Road, Caulfield Racecourse and Caulfield train station. It acts as a landmark element for both the faculty and the broader University community. The richness of the gold is as much a striking emblem in darkness as it is during the day. The reflective quality of the jewel-like cladding creates an elevated object in the cityscape. Consequently, compelling from both campus and the freeway.
The arrival level is designed with the flexibility to transform from the traditional model of a corporate reception, to a more informal meet and greet function space, in line with the expectations of corporate industry leaders. This flexibility can expand or contract using the adjoining Pavillion, Reception, Boardroom, Gallery and the Staff and Student Lounge. Access to an outdoor terrace further encourages the multi-use of the venue.
Photos: Peter Bennetts
MCEC
THE MELBOURNE CONVENTION AND EXHIBITION CENTRE WAS RECENTLY AWARDED FIVE STAR CREDENTIALS BY THE GREEN BUILDING COUNCIL OF AUSTRALIA.
NH Architecture, 2018

The Melbourne Convention and Exhibition Centre Expansion involved a significant development of current facilities and improved connectivity within this ever-growing precinct. Stage 2 incorporates new exhibition and auditoria spaces to encourage greater diversity of patronage, whilst enriching the experience for visitors. The building creates a striking gold zinc gateway – inspired by Victoria’s gold rush – enhancing the connection to Southbank.
The centrepiece of the project is the Exhibition Hall which provides 9,000m² of unencumbered space that can be divided into multiple configurations, supported by a range of breakout rooms and outdoor events terraces. Access to the hall is via the new concourse link from the existing Exhibition Centre or the new central Hub space, which is the dynamic focal point of the precinct.
The Hub acts as the new civic space for the precinct, a space to meet and connect, activated by a busy café and acting as the central access point to other spaces. The elongated glass ceiling directs a vast panel of daylight into an enclosed space whilst the oscillating lighting panels stitch together the two Centres at a point of public connectivity. The project was recently awarded its Five Star credentials by the Green Building Council of Australia.

The District Docklands Cinema Complex
Winner of the 2019 Colorbond Award for Steel Architecture
NH Architecture, 2018
The Entertainment Complex in the Docklands’ Village precinct is a multi-cinema and mixed-use structure on a spatially – and programmatically – challenging prawn-figured site. The project – adjacent to Costco and beneath The Melbourne Star Wheel – exists within a nebula of existing vertical infrastructure, elevated walkways and contiguous structures.
An important component of the brief was that the project should rejuvenate the existing commercial complex. The question, then, was how can a building of this scale, programme and modest budget become transformative within its environment and meet its developer’s ambitions? Hardcoding briefed areas became as important as identifying and exploiting residual areas for new adjunct programmes, such as outdoor seating areas, softscape opportunities, the provision for sheltered bus stop seating, and critically, an urban circus that used existing programmatic infrastructure to provide new value-added amenity to the project. The site’s spatial and geometric difficulties proved to be beneficial to this conceptual approach. Within this milieu of variously scaled structures, the project attempts to become a highly legible and distinct urban element in a site dominated by verticality of The Melbourne Star and the Footscray Road horizontality of Costco – few other structures can compete with their scalar dominance. Yet the complex’s immediate context provides a source of reflexivity, certain contextual formal prompts.
Using both the colour and material schemes of Costco and the wheel, the project seeks to enter chromatic and material dialogue with these two structures, while its volumetric expression describes an independent – yet related – formal syntax.
Photos: Nick Hubicki










