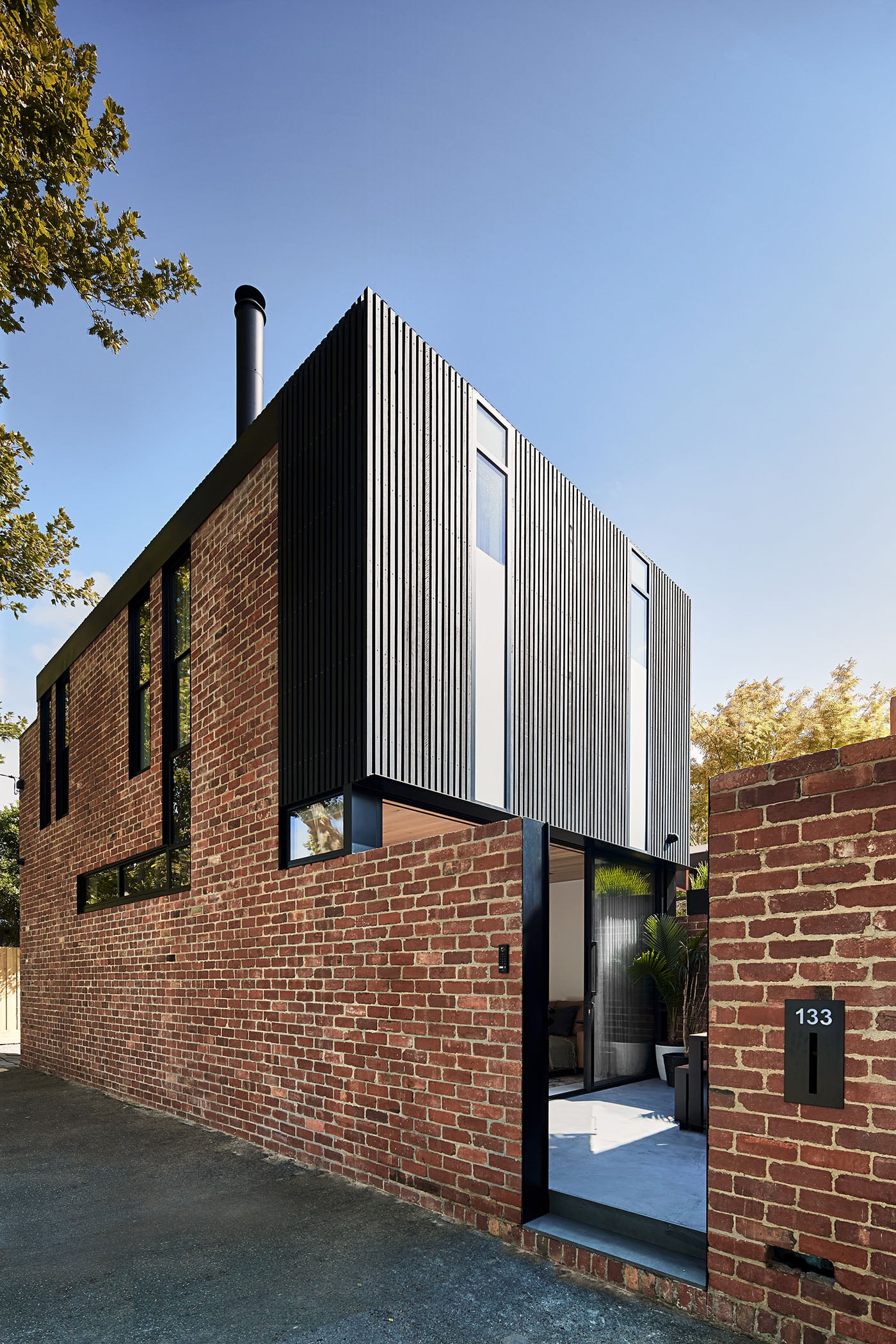Built in the 1990’s as a second dwelling on a modest inner-city site the property has a wide frontage onto Richardson St, Albert Park. Red brick walls and corrugated iron roofing reflected the heritage context but lacked design ambition. Poor planning and the modest size of the site meant there was low internal amenity and poor connection to the courtyard.
The challenge for McMahon and Nerlich’s intervention was to provide generous and flexible internal and external living spaces without compromise to the heritage context. Liaison with David Helm (City of Port Phillip, Heritage Advisor) was helpful for the heritage response.
Updated planning and materials achieve a transformative experience of dwelling and space. The reduced palette of materials and minimalist detailing resonate with the client’s contemporary minimalist interior aesthetic. Clever planning and the relocation of the stairs expands the main spaces and creates the illusion of expansive spatial volume. Careful placement of doors and windows connect the interior spaces to the exterior landscape. Organisation, spatial development, and materiality create a home of emotion and atmosphere.
The home is transformed through connection to views and borrowed landscape, and the haptic experience of light, dappled shadow and tonal variations throughout the day.
What’s On
Rob Nerlich and kate McMahon will undertake a slideshow presentation with architectural drawings, still images of the previously existing conditions and the completed project, and a short film. Topics include creating generous inner city housing on modest sites and innovative flexible interior and exterior living arrangements. We will present the project live and take questions at the end.
Important Details
Time & Date
Live Presentation and Q&A
Sunday 25th July
2pm – 2.45pm (45minutes)
Registration Required. Please Register below:
BOOK HERE
Location
Albert Park, VIC









