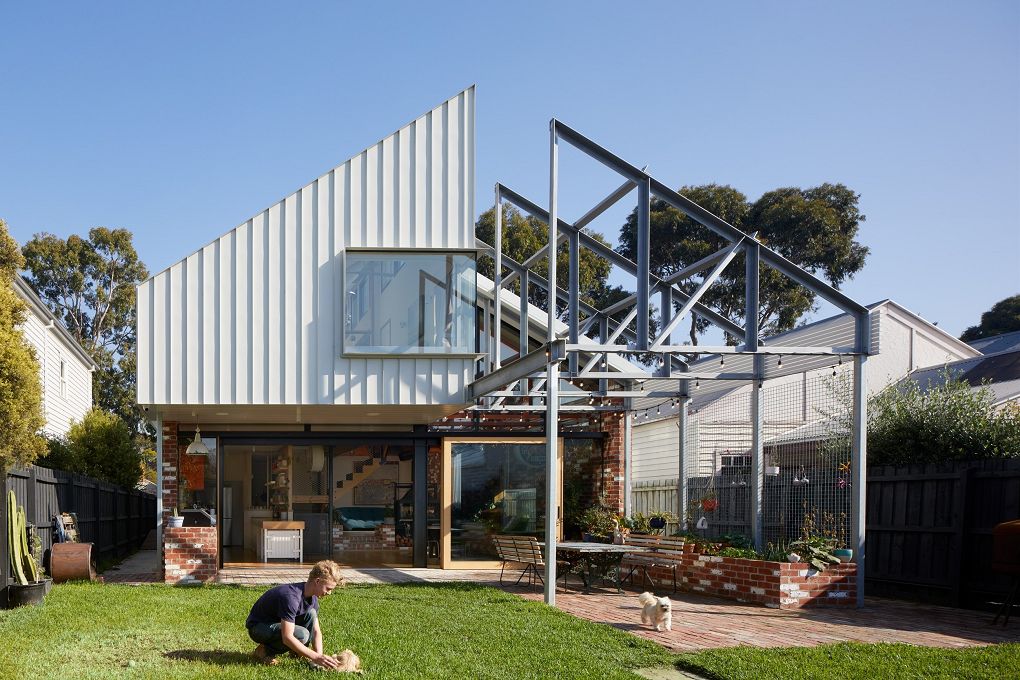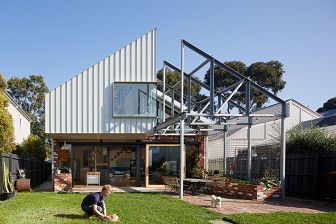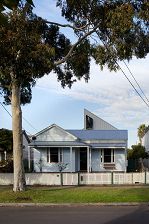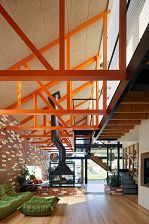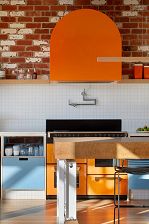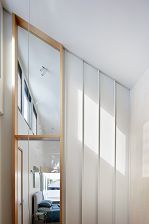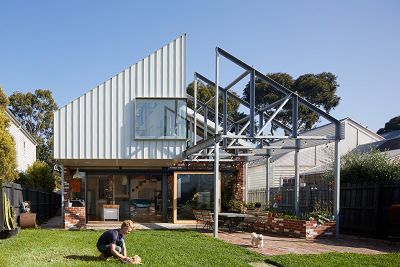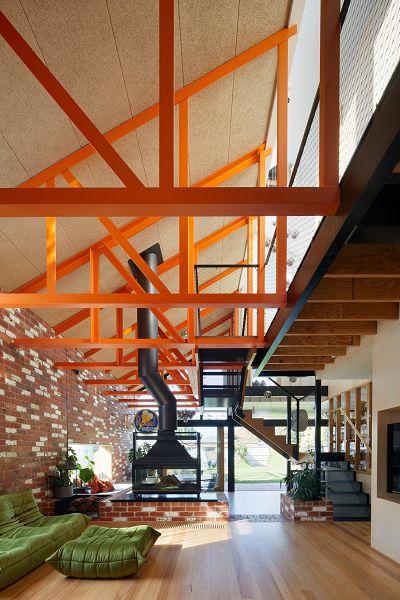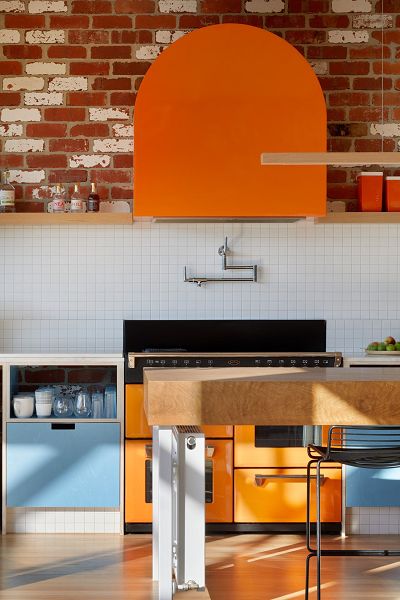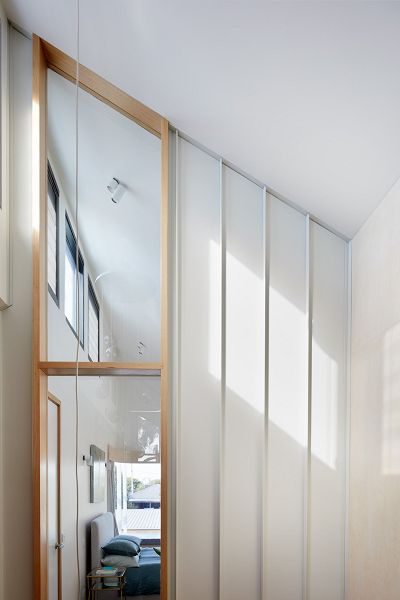ArchiTeam: Gantry House
Description
This tour is part of the ArchiTeam Awards House Tours, showcasing the work of award-winning small practice architects working in a variety of living and working environments.
Gantry House is an extension of a sweet but cramped weatherboard cottage, designed to accommodate a multi-generational family of seven (and two dogs) and their 21st-century lives.
Robust and easygoing, there’s room for both parents to work from home, and room to live, with space to be together, to be apart and to share with family and friends.
This is a house/warehouse/workshop for a family that loves ‘doing’ (cooking, gardening, building) and collecting (pot plants, art, food, op-shop treasures, toys and dogs). Spaces and nooks throughout the house provide opportunities to use and see the family’s favourite things and cater for lives that flow constantly from the house to the garden and back again.
Sustainability was integral to design considerations and ranged from overall scale and form to layout and materials. Pleasant living temperatures, natural light and ventilation all year round were a must, as was a generous capacity for solar PV panels and hot water, both stage 2 works-in-progress.
This house is a gift by a builder to his family so the construction of the house itself is a source of enjoyment and demonstrates the skills of the people who built it, including the family themselves.
What's On
Join the architect and builder—who is also one of the homeowners—for a talk and tour to hear about the ideas and challenges of making this house.
Images: (1) Gantry House. Photo: Tatjana Plitt. (2) Street view of Gantry House. Photo: Tatjana Plitt. (3) Interior of Gantry House. Photo: Tatjana Plitt. (4) Interior of Gantry House. Photo: Tatjana Plitt. (5) Interior of Gantry House. Photo: Tatjana Plitt.
Important Details
Time & Date
Sunday 30 July
Tours running every hour starting at 10.30am. Last tour departs at 3.30pm
Running for 30 minutes in groups of 15
Bookings required
First release tickets: Thursday 6 July, 12pm
Second release tickets: Saturday 8 July, 10am
Meet at the house. Full address will be supplied to attendees once booking is finalised.
Parking: Parking is possible in the street outside the house but it is a residential area so please be respectful of the other residents.
AGE REQUIREMENTS
Location
Newport VIC 3015

