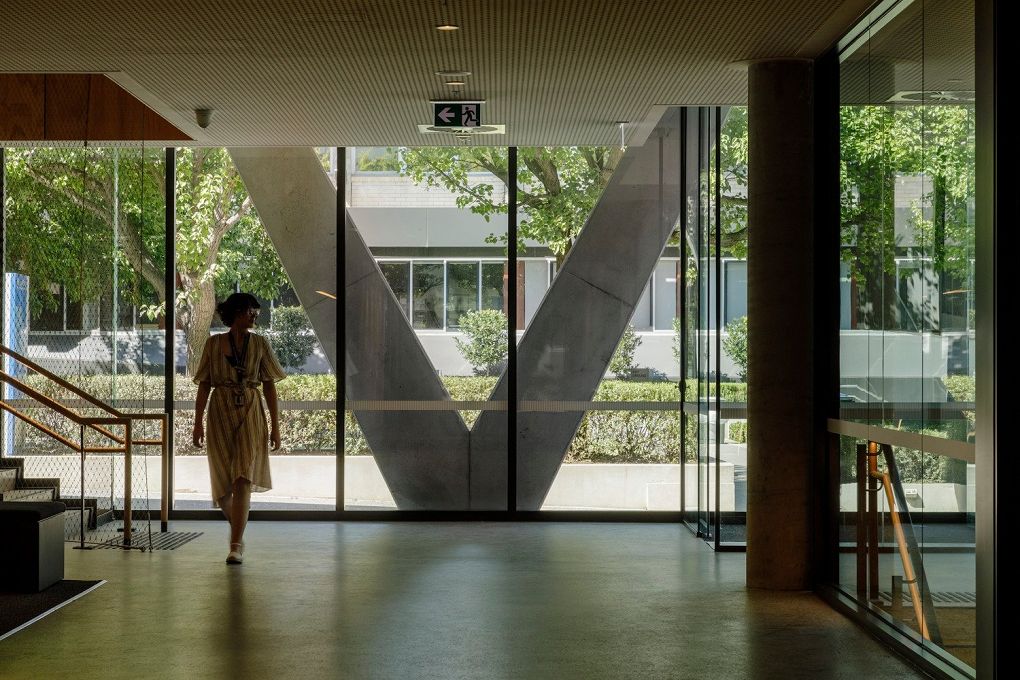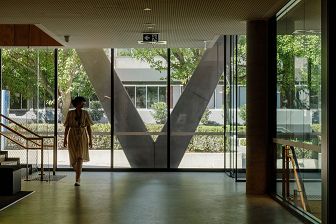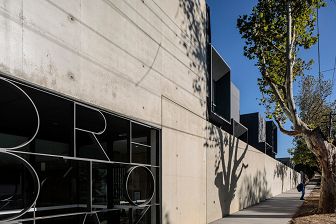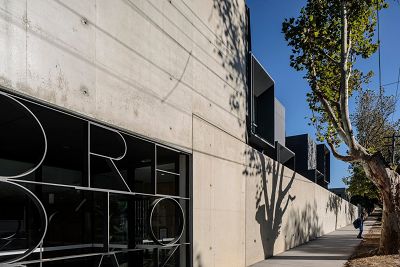Clendon Centre
Description
Home to Loreto Toorak Middle School students in Years 7 to 9, the Clendon Centre won the Henry Bastow Award for Educational Architecture at the 2022 Australian Institute of Architects Victorian Chapter Awards.
Designed within a tight physical context, three of the building’s six levels are below ground. The two upper levels feature homerooms and informal areas for Years 7 and 8, while the ground floor and basement level 1 offer greater independence for Year 9 students preparing for the senior school years. Tiered teaching stairs, a lecture theatre, a workshop, and gallery areas offer space for community activities outside school hours.
The geometry of the building is in sync with the surrounding physical environment and the residential scale and rhythm of Clendon Road. Acting as a boundary fence to the east, a concrete wall transforms into a building as it rises up to the south to mark the centre’s primary entrance. Two ground-level courtyards are scaled for movement, gathering, and contemplation, while the two sunken courtyards bring daylight to the basement learning spaces.
What's On
Two pre-booked guided tours with the architects of the award-winning building.
Images: (1-3) Clendon Centre. All photos: Trevor Mein.
Important Details
Time & Date
Sunday 30 July
Tour runs 1pm
Running for 45 minutes in a group of 50
Bookings required
First release tickets: Thursday 6 July, 12pm
Second release tickets: Saturday 8 July, 10am
Enter via Mandeville Crescent.
ACCESSIBILITY
Fully wheelchair accessible, Accessible bathroom, Sensory friendly, Elevator access
Location
10 Mandeville Crescent, Toorak VIC 3142















