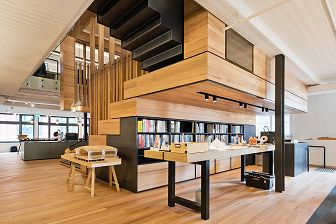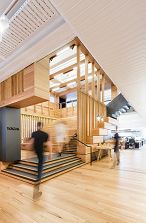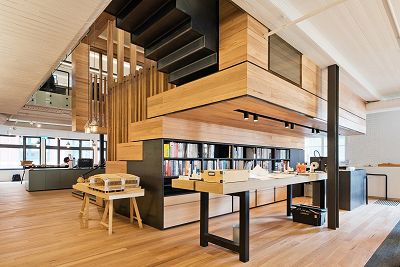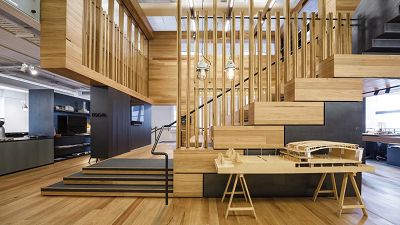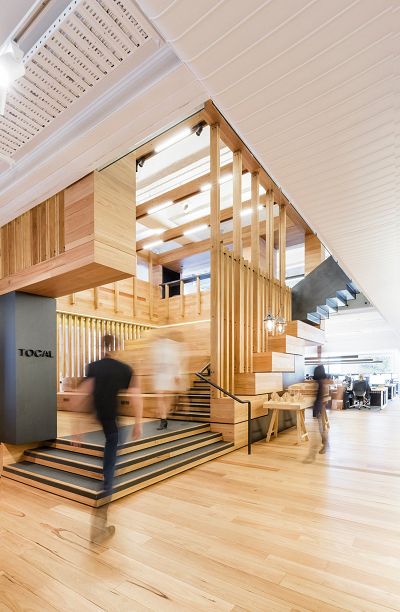COX Architecture Melbourne
Description
The design of COX’s Melbourne Studio - the ‘Box Office’ - celebrates our approach to design and the process of creating contemporary architecture within a workplace setting. Since the studio space was opened in 2015, our staff have reported an increase in communication across project teams and a heightened awareness of activities being undertaken within the practice.
At the centre of the studio is an events space that forms the heart of all our activities and reinforces COX’s ethos to promote collaboration and the sharing of ideas. The space was created by cutting a large void in the upper floor and folding the new floor plate down to the lower level in a series of tiered platforms. This open ‘box’ creates an internal connection between floors and provides a dedicated place for staff to come together.
The studio space offers a variety of work and social settings to cater for different workstyle preferences and allow staff the opportunity to choose a space that best suits their task. A large communal kitchen and coffee area has promoted socialisation within the studio and encourages staff to share lunch together. Located at the front of the building, the kitchen offers attractive views over Flinders Lane and has become a focal point for discussion, impromptu work meetings, and hosting clients.
What's On
Join us for a tour and presentation of COX Architecture's Melbourne studio.
Images: (1) COX Architecture Melbourne Studio. Photo: Tommy Miller. (2) COX Architecture Melbourne Studio. Photo: Tommy Miller. (3) COX Architecture Melbourne Studio. Photo: Tommy Miller.
Important Details
Time & Date
Sunday 30 July
Tours run from 2pm-4pm (last tour departs 3.45pm)
Running for 15 minutes in groups of 20
No bookings required
ACCESSIBILITY
Partially wheelchair accessible, Accessible bathroom, Accessible parking nearby, Elevator access
AGE REQUIREMENTS
Location
‘Box Office’ Cox Architecture Studio, Level 2, 167 Flinders Lane, Melbourne VIC 3000


