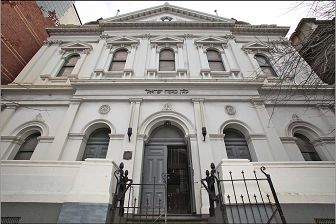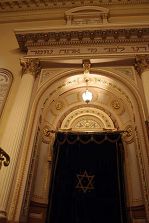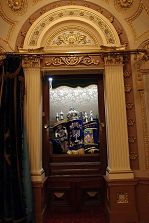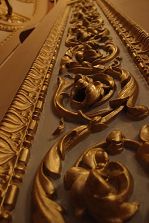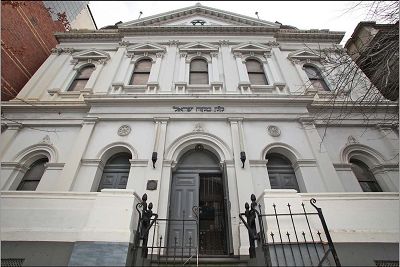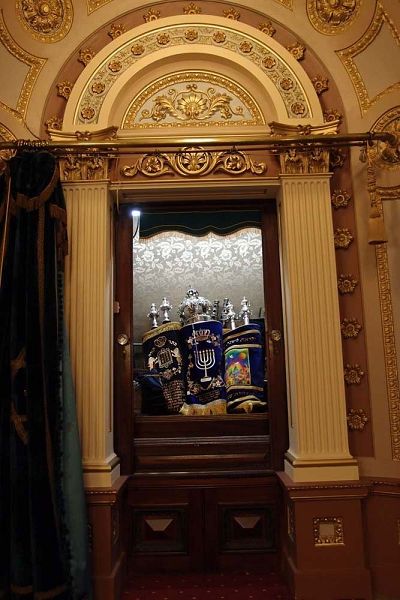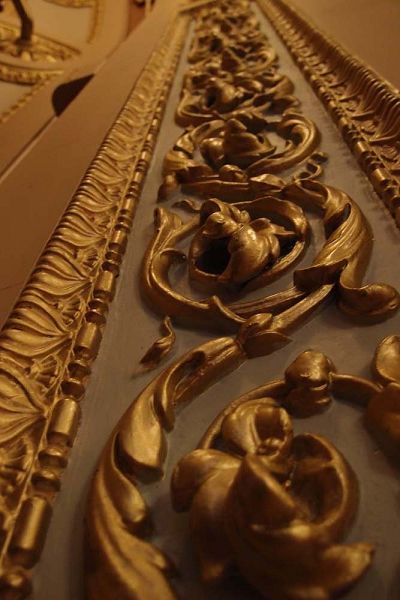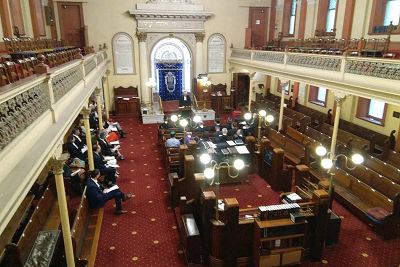East Melbourne Synagogue
Description
The only synagogue in Melbourne’s CBD, East Melbourne Synagogue is architecturally significant as an example of the fine work of noted Melbourne architects Crouch and Wilson. It has an imposing Renaissance Revival façade with the unusual addition of two octagonal domes flanking the central pediment, an intact tabernacle and unique glass-fusion windows.
What's On
Visitors are invited to view the sanctuary and mezzanine women's area and library on their own. Volunteers will be present to answer questions about the synagogue and Jewish faith and practice.
Images: (1) Front facade. Photo: courtesy of East Melbourne Synagogue. (2) Ark facade. Photo: courtesy of East Melbourne Synagogue. (3) Ark open with Torah scrolls. Photo: courtesy of East Melbourne Synagogue. (4) Detail of ark facade. Photo: courtesy of East Melbourne Synagogue. (5) Opening of the Legal Year event in sanctuary. Photo: courtesy of East Melbourne Synagogue.
Important Details
Time & Date
Sunday 30 July
Open access 10am-4pm
Entrance is at 488 Albert Street, opposite Parliament Gardens, near Parliament Station.
ACCESSIBILITY
Accessible bathroom
Location
488 Albert Street, East Melbourne 3002


