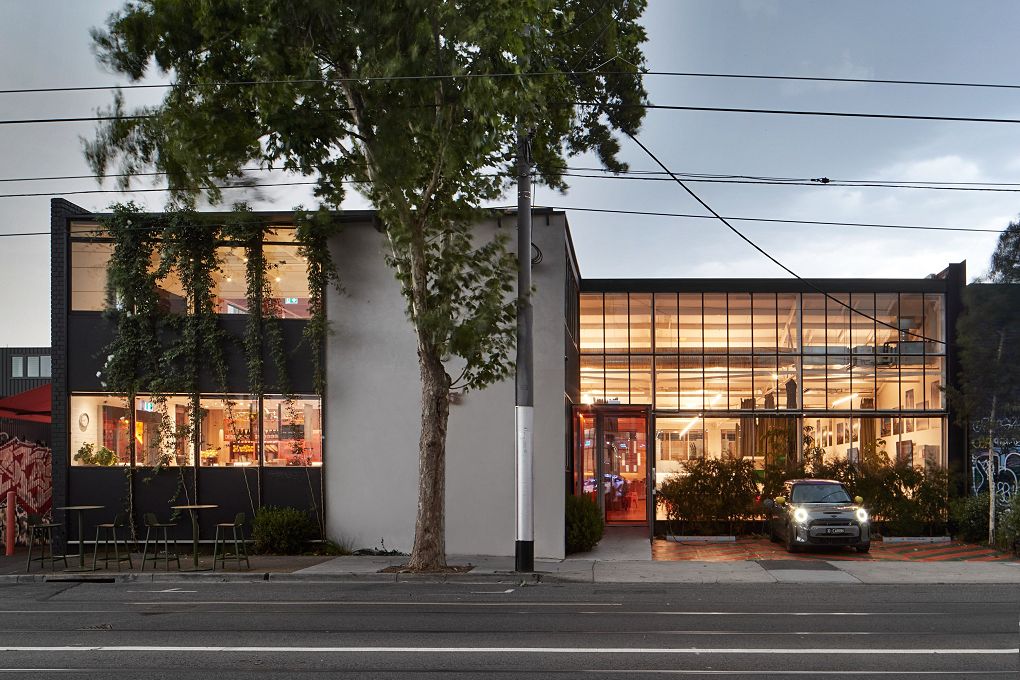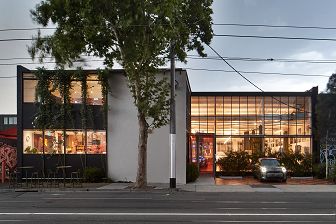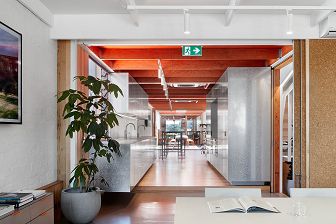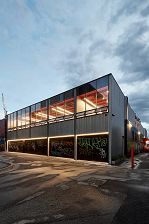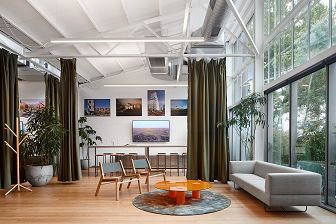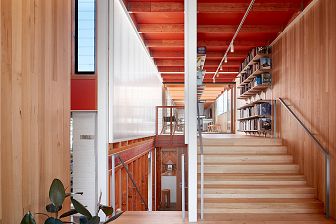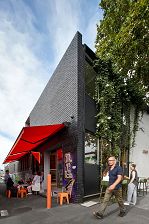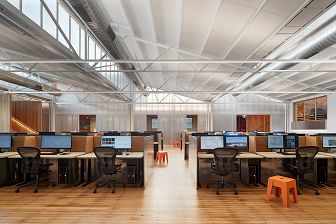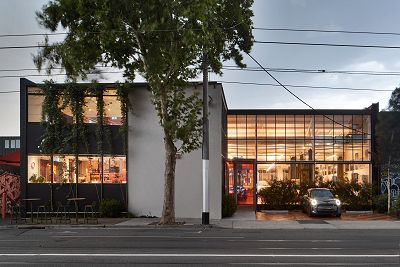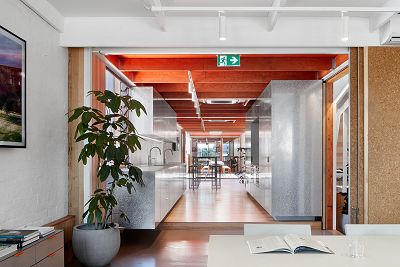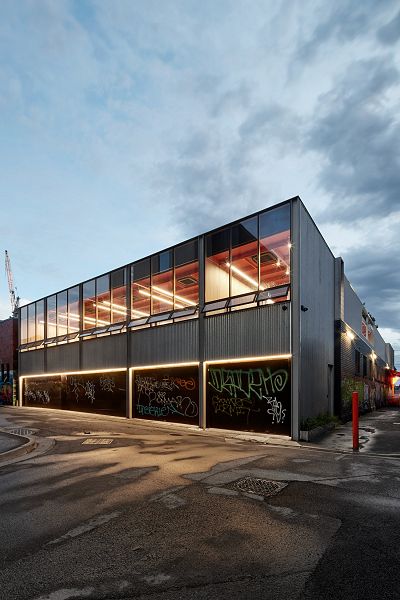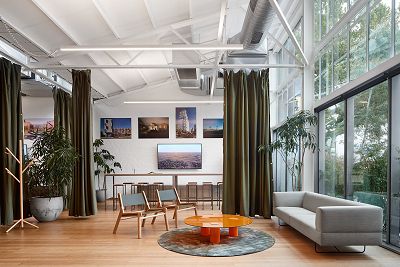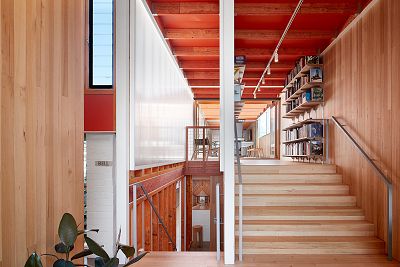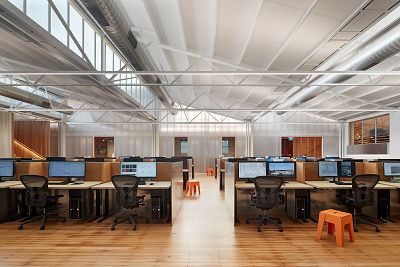JCB Studio by Jackson Clements Burrows Architects
Description
This adaptive re-use project in Swan Street Richmond is the new home for the multidisciplinary design studio ofJackson Clements Burrows Architects after we outgrew our previous location in Melbourne’s CBD.
We began by evaluating the constraints of our previous studio while developing a strategy focused on flexible work culture, new technologies and an increased commitment to sustainability.
After investigating new build opportunities, we concluded an adaptive re-use approach that retained the original warehouse was the most suitable strategy. The primary space within the existing building structure is anchored in large clear span floor plate covered by a sawtooth roof, providing south daylight access and ideal orientation for a solar farm.
The interior is unadorned, and the raw elements of the new structure can be seen throughout the additions. Laminated timber beams, steelwork, trusses remain off the shelf items and can be salvaged for future re-use. An important social activator was the inclusion of a café, 345.
The café is owned and operated by JCB and provides a space for our team to socialise with visitors. The café brings life to the pedestrian laneway and provides a welcome coffee and lunch destination. Operating in unison with the studio, clients often visit the café on arrival and enter the studio with their team.
What's On
Open-house style guided or free-roam walk around of the architects studio spaces and cafe. Possibilities of library reading workshops, model making demonstrations, drawing skills, gallery of building projects and information to learn from.
Imagers: (1) JCB Studio. Photo: Shannon McGrath. (2) JCB Studio. Photo: Shannon McGrath. (3) JCB Studio. Photo: Shannon McGrath. (4) JCB Studio. Photo: Shannon McGrath. (5) JCB Studio. Photo: Shannon McGrath. (6) JCB Studio. Photo: Shannon McGrath. (7) JCB Studio. Photo: Shannon McGrath
Important Details
Time & Date
Saturday 29 July
Open access 10am-2.30pm
Tours running every half hour starting at 10.30am. Last tour departs at 2pm
Running for 15 minutes in groups of 10
Bookings required
First release tickets: Thursday 6 July, 12pm
Second release tickets: Saturday 8 July, 10am
Meet at studio entrance on Swan Street
ACCESSIBILITY
Partially wheelchair accessible, Accessible bathroom, Accessible parking nearby
AGE REQUIREMENTS
Location
345 Swan Street, Richmond VIC 3121

