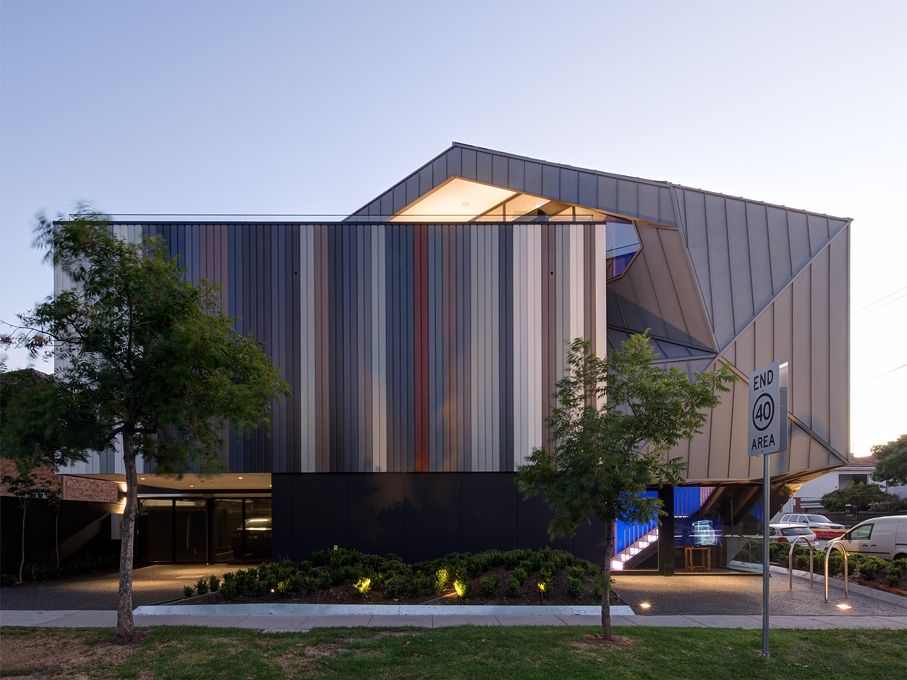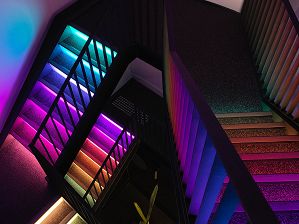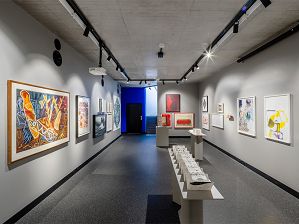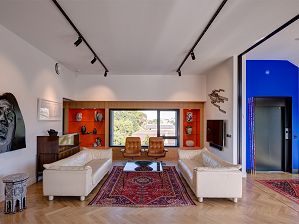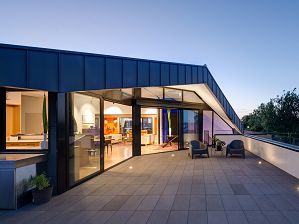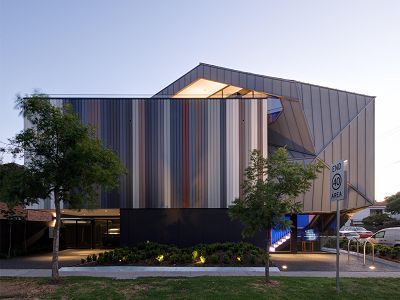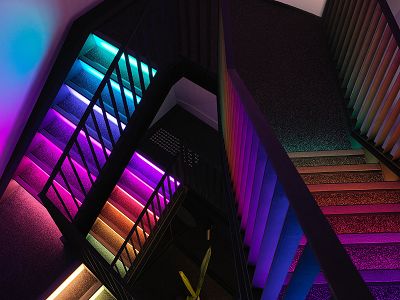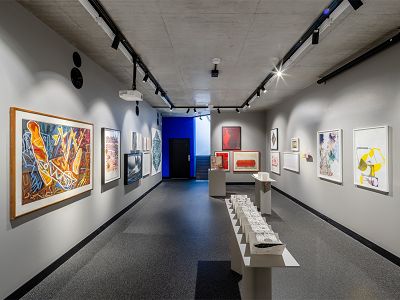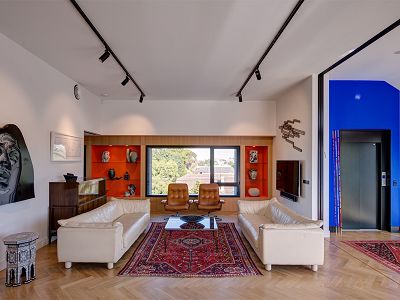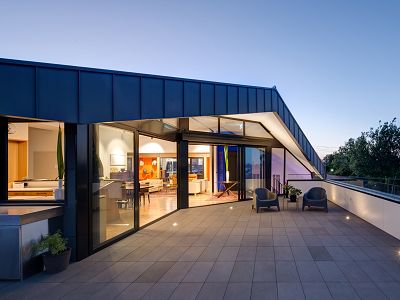Justin Art House Museum
Description
JAHM is both the residence of Leah and Charles Justin and a private, not-for-profit art museum that is open to the public. JAHM presents thematically curated exhibitions from the Justins' and other collections. The Justins personally conduct tours of both the exhibition and their home, which includes art in every room.
Art house museums like JAHM where the collectors engage with the public are very rare worldwide. In addition, JAHM runs public programs of lectures, talks and performances throughout the year, including two by architects.
Charles Justin is a co-founder of both SJB and PLUS architects, however JAHM was designed by his daughter Elisa of Justin Architecture. JAHM is a rare example of the integration of the private and public in the one building. One of the many challenges was designing the home to the public building BCA standards.
JAHM achieved a 7+ star environmental rating and recently installed a Tesla battery to be 90% off-grid. Three art commissions have been integrated into the architecture of the building.
What's On
Charles Justin will conduct architectural tours of the building, including both the gallery and residential spaces, and share how JAHM's public and private roles work together. The distinction between public, private and house museums will be examined and an insight into how the architect becomes the client will be shared.
Images: (1) JAHM Exterior. Photo: Jaime Diaz-Berrio. (2) Interior stairs. Photo: Jaime Diaz-Berrio. (3) JAHM Gallery. Photo: James Morgan. (4-5) JAHM Apartment. Photos: Jaime Diaz-Berrio.
Important Details
Time & Date
Saturday 29 July
Tours run 2pm + 4pm
Sunday 30 July
Tours run 12.30pm + 2.30pm
Running for 60 minutes in groups of 40
Doors open 15 minutes prior to start time
Bookings required
First release tickets: Thursday 6 July, 12pm
Second release tickets: Saturday 8 July, 10am
Visiting details on JAHM website: www.jahm.com.au
ACCESSIBILITY
Fully wheelchair accessible, Accessible bathroom, Elevator access
Location
3 Lumley Court, Prahran VIC 3181

