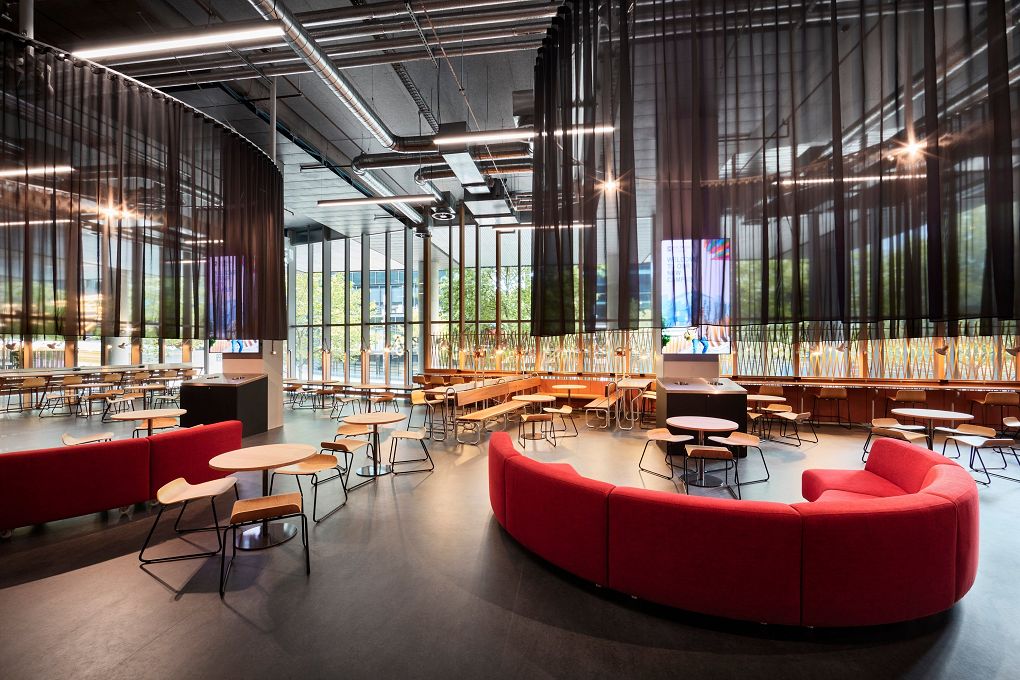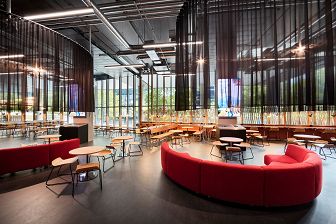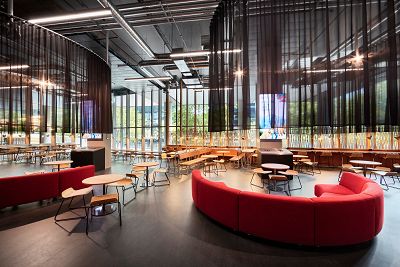750 Collins St - Monash College
Description
The Monash College campus is a welcoming and vibrant 10-storey vertical village with innovative, modern amenities and more than 130 inspiring, flexible learning spaces. The Docklands campus is designed to foster collaboration and innovation between students and teachers, and is close to transport, libraries, shops, restaurants and museums.
Our architects will take you on a journey from the minute you arrive at the spacious Welcome and Events Hall featuring two 200-person spaces: an auditorium and an amphitheatre. Making your way up the building, you will see the casual Village Social and Urban deck areas and the dedicated Student Hub, before arriving at the heart of knowledge-sharing and learning support in The Library and Learning Centre.
The active and dynamic social spaces are set within a safe and secure environment with all courses offered from the one campus. Facilities include a library and learning centre, student hub, art and design studios, science labs, music studios, student kitchens and winter gardens.
Designed by a top creative collaborative team led by Lyons Architecture, the campus is the future of formal and informal learning, and the collaborative design process and outcomes will be presented throughout the tour.
What's On
The Monash University in-house design team, along with the project architectural team and Monash College faculty staff, will take visitors on guided tours and talks through the welcoming and vibrant vertical village.
The Docklands campus is designed to foster collaboration and innovation between students and teachers. The campus also houses formal and informal teaching, workshops spaces, libraries, staff workplace, retail and event-based spaces, with enclosed landscaped courtyards and open deck spaces.
The architectural team will present the initial briefing requirements, and their context behind the concepts delivered. Students will be working in some of the workshop spaces, and can discuss how they feel about this new college.
Children's Activities
Child friendly spaces, fully accessible building
Images: (1-7) Monash College. All photo: courtesy of Rhiannon Slatter Photographer.
Important Details
Time & Date
Saturday 29 + Sunday 30 July
Tours run 11am + 1pm
Running for 60 minutes in groups of 60
Bookings required
First release tickets: Thursday 6 July, 12pm
Second release tickets: Saturday 8 July, 10am
Meet at ground floor reception lobby at 750 Collins Street.
ACCESSIBILITY
Partially wheelchair accessible, Accessible bathroom, Accessible parking nearby, Sensory friendly, Elevator access, Fully wheelchair accessible
AGE REQUIREMENTS
Location
Monash College - 750 Collins Street, Melbourne VIC 3000























