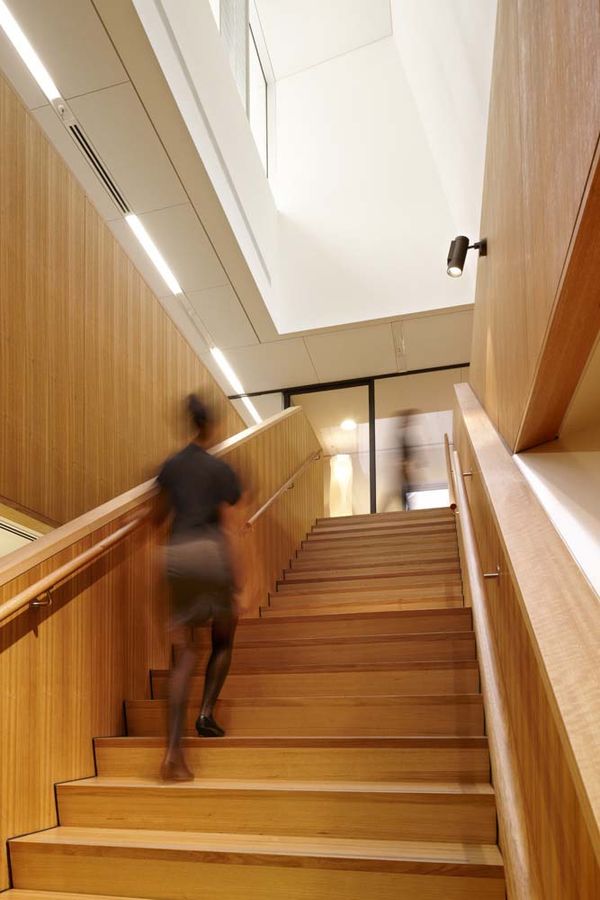Description
NH Architecture is a leading Australian design studio founded on the principles of collaboration and open debate. Visit our studio at Cannons House for a look inside the working heart of the practice.
NH Architecture recently completed a renovation of the building’s lobby and façade. The refurbishment reinterprets a 1980s speculative office building into a contemporary participant in the urban conversation of the Flinders Lane precinct.
What's On
NH Architecture will lead a tour through their Flinders Lane studio, providing a background on the building and recent refurbishments, as well as insight into the current projects the practice is working on.
Images: (1) Internal Stairs, NH Architecture Studio. Photo: Dianna Snape. (2) Cannons House refurbished entrance lobby. Photo: Peter Bennetts. (3) Cannons House façade. Photo: Peter Bennetts. (4) NH Architecture studio space. Photo: Kristoffer Paulsen. (5) Canteen, NH Architecture Studio. Photo: Kristoffer Paulsen.
Important Details
Time & Date
Tours run 10am, 11am, 12pm & 2pm
Running for 30 minutes in groups of 20 people.
Bookings not required. Tour group capacity is limited and operates on a first come, first in basis.
Age Requirements
Accessibility
Location
NH Architecture Level 7 Cannons House, 12-20 Flinders Lane, Melbourne 3000









