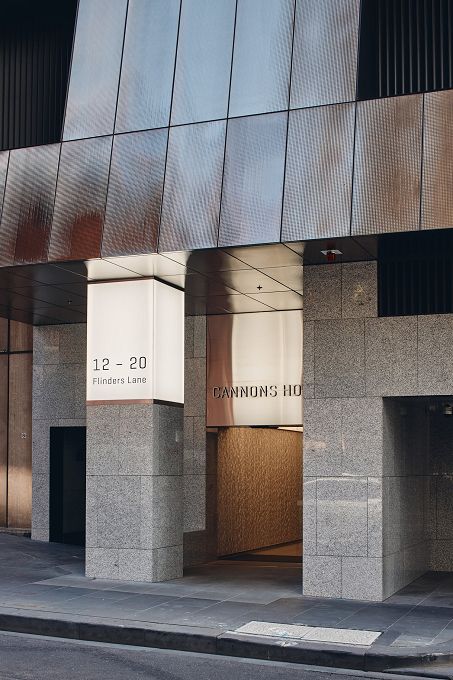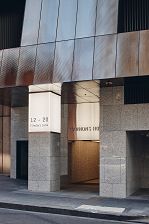NH Architecture Studio
Description
NH Architecture is a leading Australian design studio founded on the principles of collaboration and open debate. Visit our studio at Cannons House for a look inside the working heart of the practice.
NH Architecture recently completed a renovation of the building’s lobby and façade. The refurbishment reinterprets a 1980s speculative office building into a contemporary participant in the urban conversation of the Flinders Lane precinct.
What's On
NH Architecture will lead a tour through our Flinders Lane studio. We’ll provide a background on the building and recent refurbishments, as well as insight into the projects we’re currently working on.
Images: (1-4) Cannons House. Photos: Peter Bennetts. (5) NH Studio Interior. Photo: Kristoffer Paulsen.
Important Details
Time & Date
Saturday 29 July
Tours run 10am, 11am, 12pm + 2pm
Running for 45 minutes in groups of 20
Bookings required
First release tickets: Thursday 6 July, 12pm
Second release tickets: Saturday 8 July, 10am
ACCESSIBILITY
Elevator access, Fully wheelchair accessible, Accessible bathroom, Accessible parking nearby
AGE REQUIREMENTS
Location
NH Architecture, Level 7 Cannons House, 12-20 Flinders Lane, Melbourne 3000



















