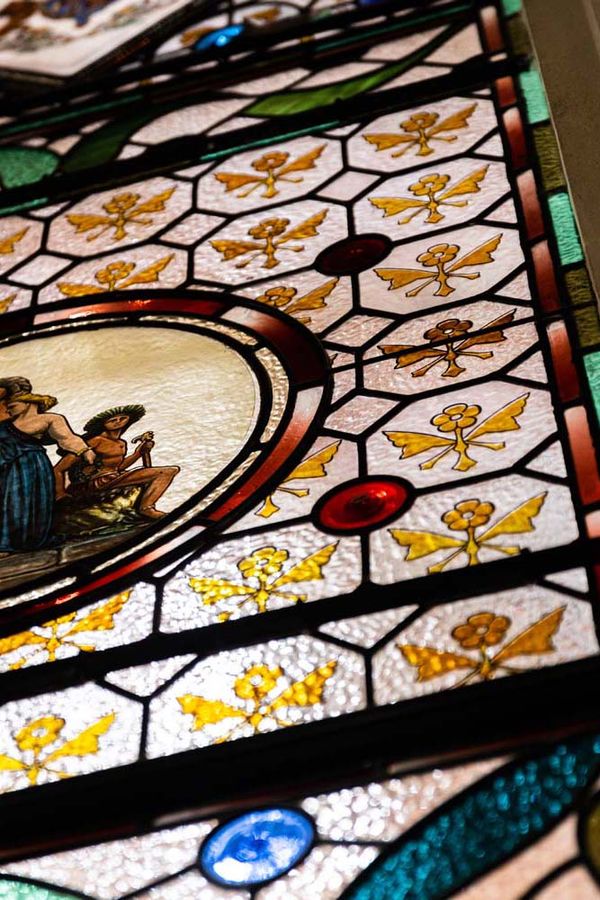Description
At the corner of Queen Street and Collins Street, the site comprises three 19th century landmarks — the former ES&A Bank, the Former Melbourne Stock Exchange, and the Safe Deposit Building — and the 1990s Post-Modern ANZ Tower which anchors its northern half.
Kerstin Thompson Architects and Lovell Chen’s design to redevelop the site integrates remarkable heritage with retail opportunities and a vision for the future workplace with wellbeing and social connection at its heart.
The urban design strategy reconnects half a block back into the city with a network of new pathways and interstitial spaces for public access and enjoyment. The ground level now extends vertically to reveal space at a scale and character that is civic and urbane.
Through a judicious edit of 1990s alterations, the buildings were disaggregated and their individual characters revealed.
Connecting these is the pedestrian network of semi-open laneways and open-air courtyards, known as campielli (intimate squares in Venice). These forge pedestrian paths and greater accessibility.
One of the city’s finest interiors, the Cathedral Room, found within the former Stock Exchange, has been integrated through the introduction of an opening to its northern end.
What's On
Guided tours through the campielli and into the historic Cathedral Room, part of the former Stock Exchange, to view the ornate tiled floors, impressive cast iron and glass block floor illuminating the level below, before heading up to the ‘Gothic’ tower to experience the space and architecture from a different perspective.
Visitors will experience the in-between stages of Built/Unbuilt and hear the stories of this heritage complex over the past 130 years and into the future. Leaders from KTA, Lovell Chen and GPT will describe how they read the space and found opportunities to breathe new life in.
Images: (1) Close up image of a stained glass window. (2) Close up image of stonework ornamentation on the windows. (3) Photo of a granite pillar, the capital and vaulted ceiling taken from a low vantage point. (4) Photo of the new fenestration taken from a high vantage point to highlight the steel details. (5) A small set of stairs leads up to the entrance of the Cathedral Room. In the middle of the photo is the stained glass window. All photos courtesy of GPT.
Important Details
Time & Date
Saturday 30 July
Tours run 10am, 11am, 12pm, 1pm, 2pm, 3pm
Running for 45 mins in groups of up to 15 people.
Bookings not required. Tour group capacity is limited and operates on a first come, first in basis.
Age Requirements
Accessibility
Social Story
Partially wheelchair accessible
Accessible parking nearby
Location
380 Collins Street, Cnr Queen & Collins St, Melbourne
Contributors
Grant Dixon (KTA), Suzanne Zahra (Lovell Chen), Tori Oglesby & Matt Scott (GPT)









