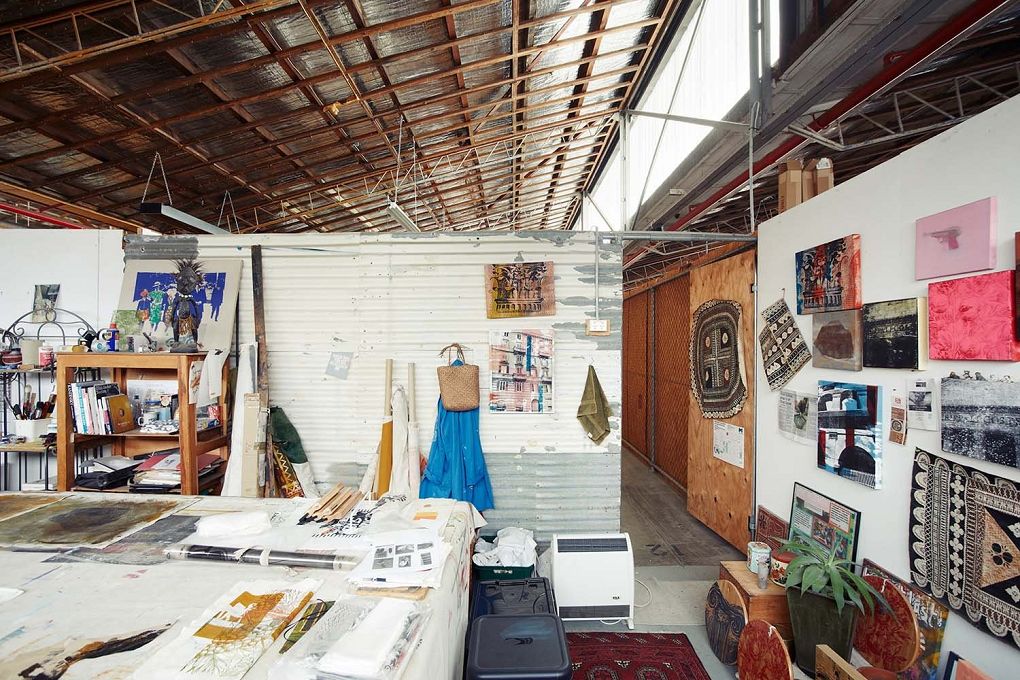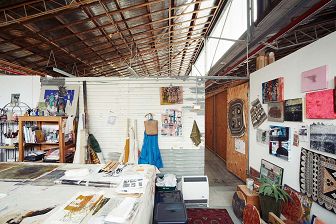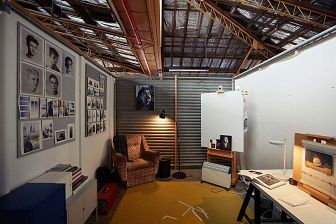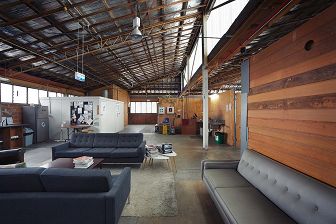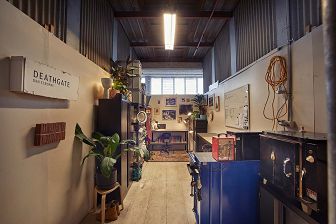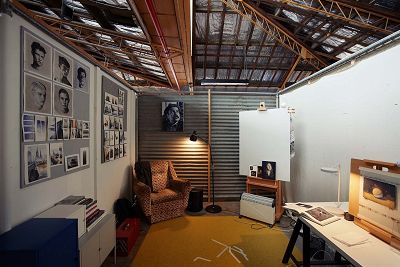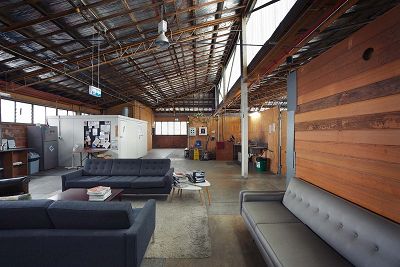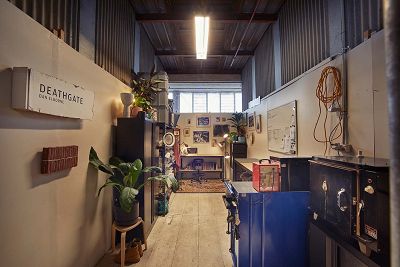River Studios
Description
River Studios is an award-winning architectural warehouse conversion in West Melbourne. Managed by Creative Spaces, it is a thriving studio facility for artists and other creatives. The 3,000 square metre building and adjoining warehouse span over three levels and accommodate a broad range of practises including visual arts, sculpture, photography, making and design. Studio spaces range from 14 square metres to 57 square metres.
What's On
Audiences can be taken on a guided tour of the space. Some artists will leave their studio doors open or be present, allowing the public to see inside the normally-private studios of local artists and creatives. Audiences will learn the history of the building and see how it has been repurposed to suit creative uses.
Images: (1-4) River Studios. All photos: Ren Pidgeon.
Important Details
Time & Date
Saturday 29 July
Tour runs 10am + 1pm
Running for 60 minutes in groups of 20
Bookings required
First release tickets: Thursday 6 July, 12pm
Second release tickets: Saturday 8 July, 10am
ACCESSIBILITY
Partially wheelchair accessible, Elevator access, Accessible parking nearby, Accessible bathroom
Location
41- 59 Sims St, West Melbourne VIC 3003

