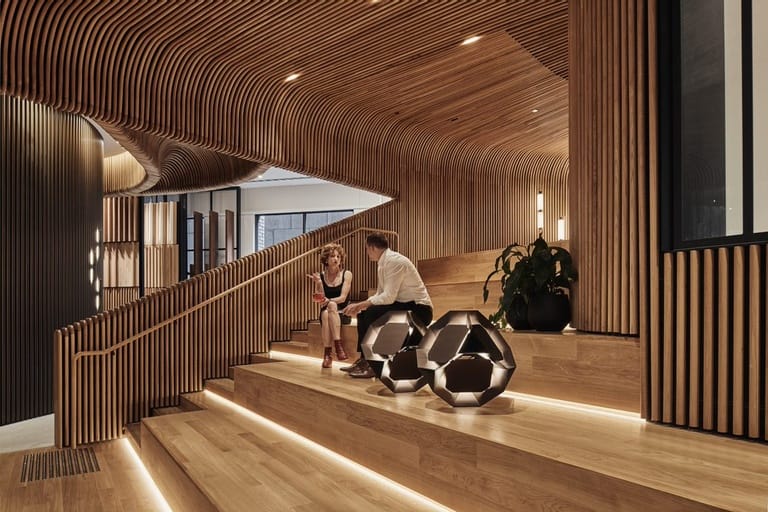Building Description
The Sculptform Design Studio concept is unique, with the architect keeping the design community in mind for its layout. Offering a variety of co working spaces and the co-lab workshop, it is a tactile environment where designers can interact with the entire product range. Everything from profiles and coatings all the way to air gaps and track types.
The studio is designed for face to face collaboration with designers, allowing them to come in with a concept and leave with a solution for their projects. The space host a number of industry discussions and workshops in the auditorium space, allowing further collaboration between architecture, design and construction industries.
What's On
Hear an exclusive presentation on the studio design concept and delivery, told by Bruno Mendes and Sue Fenton, Woods Bagot Melbourne. The presentation will include a digital tour of the space, commentary by the Sculptform team and Q&A with the architect.
Photography: Peter Bennetts
Important Details
Time & Date
Saturday 24 July, 11am -11.30am
FREE, registration below:
Location
Ground Floor, 50 Queen Street, Melbourne









