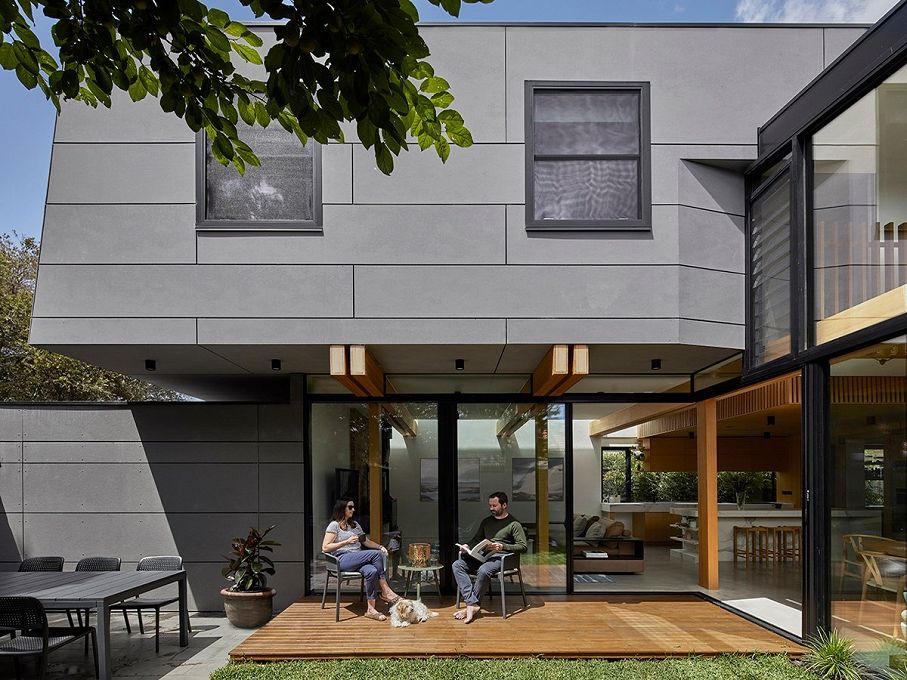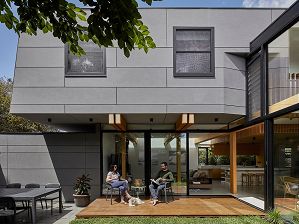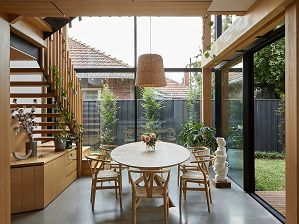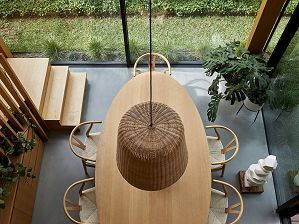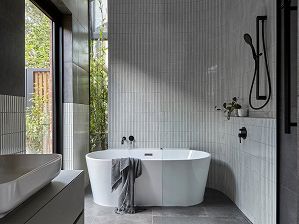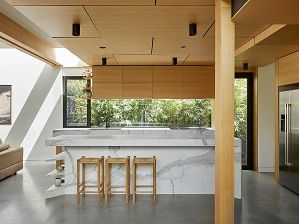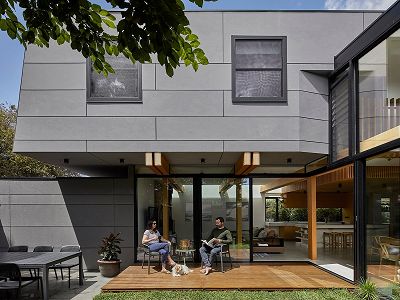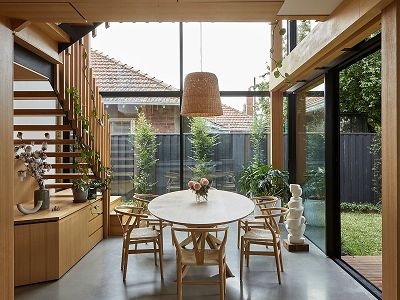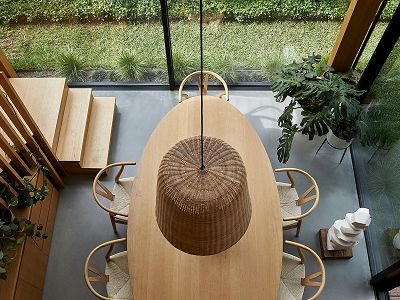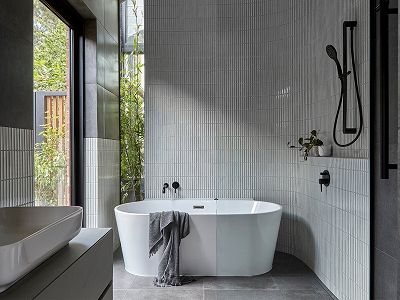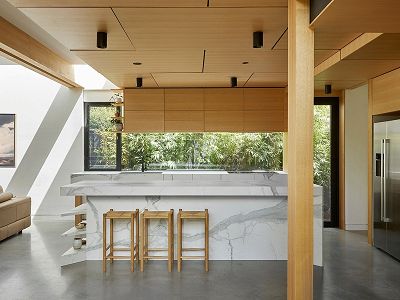Timber-Lantern House
Description
Timber-Lantern is a smart home for a young family located in a heritage context in Brunswick in Melbourne’s inner north. With streetscape Edwardian roofs being important to the heritage citation, the architect had to work closely with council to convince them that by use of a two-story glazed link, the new works could be respectful of the heritage place but more importantly, allow for a north-facing rear garden and be more sustainable with a spatial flow better suited to contemporary living.
A complete reconfiguration allowed the architects to correct the original layout which had poor orientation and damp thermal mass. The new addition is bold and joyful, and elegantly clad and cantilevered to provide shelter to the deck, with glazed doors that slide away and a glazed lantern bringing light deep within the heart of the home.
The house build was only possible through the client owner-building together with their builder father and flexible construction-stage visits with the architect.
The home includes an integrated smart home system fronted by Apple Home, including security alarm, cameras, door locks, electric gate and garage door, all lighting, ceiling fans, televisions, multi-room audio, heating/cooling, irrigation and blinds controlled via automation, voice, iPhone, Apple Watch or iPad from anywhere in the world.
What's On
Visit Timber-Lantern House, an innovative smart-home flooded with natural-light that anticipated the shift towards the blurred divisions of home, work and leisure that the OHM theme speaks to. Hear the architect and client/smart home consultant outline the design and construction process, before taking a tour through this breathtaking home.
Images: (1-5) Timber-Lantern House. All photos: Dave Kulesza.
Important Details
Time & Date
Sunday 30 July
Tours run 1pm, 2pm + 3pm
Running for 45 minutes in groups of 15
Bookings required
First release tickets: Thursday 6 July, 12pm
Second release tickets: Saturday 8 July, 10am
ACCESSIBILITY
Partially wheelchair accessible
AGE REQUIREMENTS
Location
Brunswick VIC 3056

