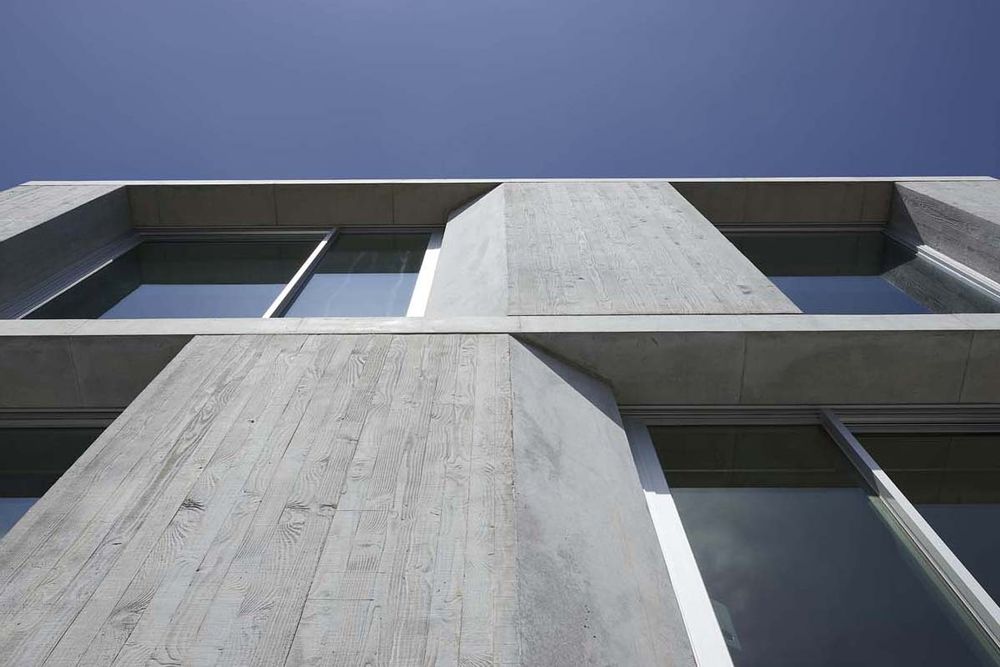Description
The design of the Wangaratta Offices speaks to architecture’s responsibility for the development of a more sustainable built environment. Incorporating a complexity of intents manifested through robust yet refined aesthetic values and pragmatics, the development fosters holistic workplace practises.
Located in Melbourne’s diverse and dense inner-urban Richmond, the boutique commercial office space is a striking brutalist inspired addition to its industrial neighbourhood. Negotiating workplace wellness alongside activation of the public realm, and deeply considered tenant flexibility, the six-storey building achieves a future-proofed relevance allowing it to evolve alongside tenants from myriad industries and scales.
Through innovative schematics that navigate indoor and outdoor space, the beautiful orchestration of natural light and shade, and an intelligent balance between productivity inducing design and social amenity, Wangaratta Offices stand as testament to abiding workplaces designed to respond to and bolster the needs of inhabitants and community alike.
What's On
Join an architect-led walk through the lobby, Level 5, and the basement end of trip (EOT) facilities.
(1) Precast facade detail showing deep, chamfered reveals. (2) Front facade. (3) View from Stewart Street Reserve. (4) Facade detail. (5) Level 3 balcony. All photos: Derek Swalwell.
Important Details
Time & Date
9am-1pm
Tours run every half hour from 9am. Last tour departs at 12.30pm.
Running for 20 minutes each, in groups of 8 people.
Bookings not required. Tour group capacity is limited and operates on a first come, first in basis.
Age Requirements
Accessibility
Location
45 Wangaratta Street, Richmond 3121









