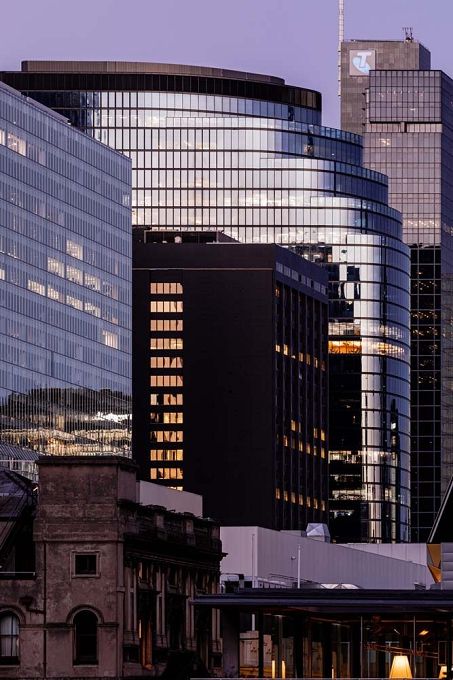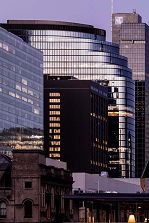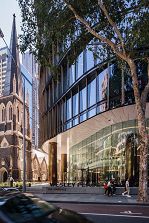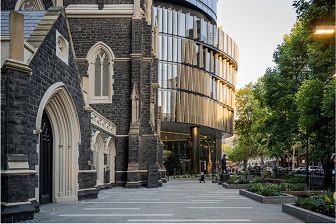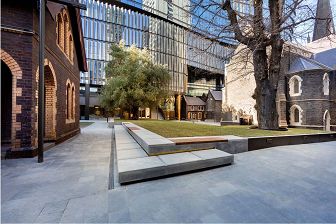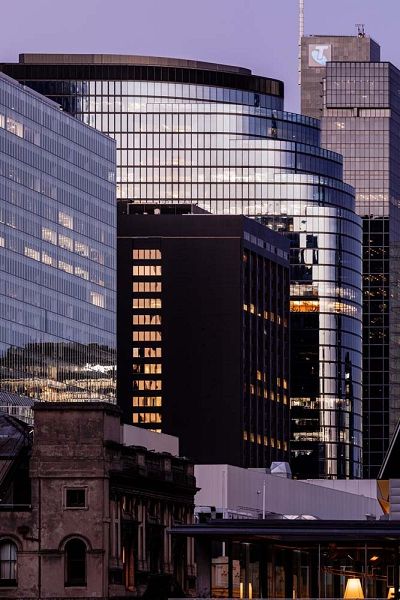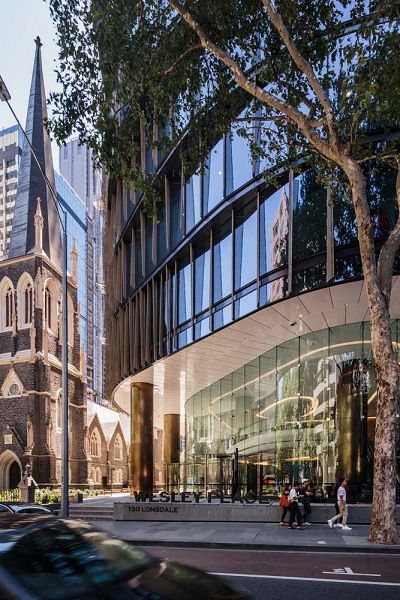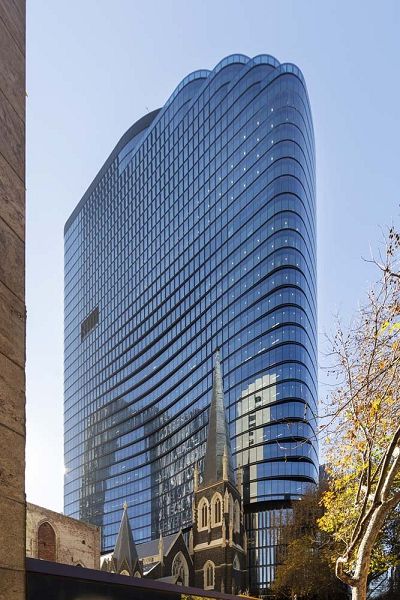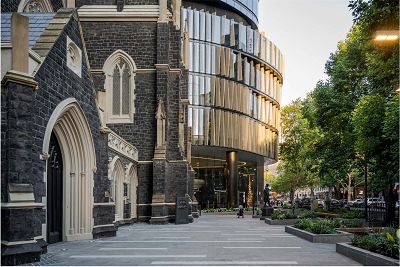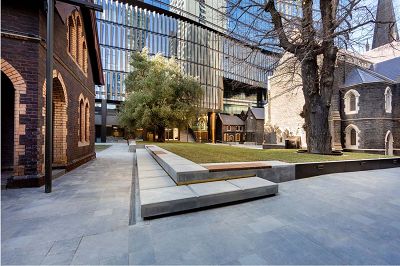Wesley Place
Description
Wesley Place is one of the largest urban renewal projects in Melbourne, creating a new active urban precinct to connect the rich history of the Wesley Church with next-generation frictionless workplace, curated retail and engaging public offerings.
Comprised of one Premium and two A-Grade commercial towers over three conjoined sites located at 130, 140 and 150 Lonsdale Street, the precinct comprises 110,000 square metres of technology-oriented workplaces across the three buildings and introduces a fifth vital public green space to Melbourne’s CBD.
COX Architecture's $600 million flagship building at 130 Lonsdale was the first stage of the precinct to be built, and features 55,000 square metres of premium grade contemporary workplace with campus-style floorplates over 35 levels and a 1,820 square metre retail space that adaptively reuses a number of important heritage buildings at ground level.
What's On
Join a guided tour of key Wesley Place’s public domain, urban design and commercial spaces.
Images: (1-5) Wesley Place. Images: Trevor Mein.
Important Details
Time & Date
Saturday 29 July
Tours run 2pm + 3pm
Running for 30 minutes in groups of 15
Bookings required
First release tickets: Thursday 6 July, 12pm
Second release tickets: Saturday 8 July, 10am
ACCESSIBILITY
Accessible bathroom, Accessible parking nearby, Elevator access, Fully wheelchair accessible
Location
130 Lonsdale St, Melbourne VIC 3000

