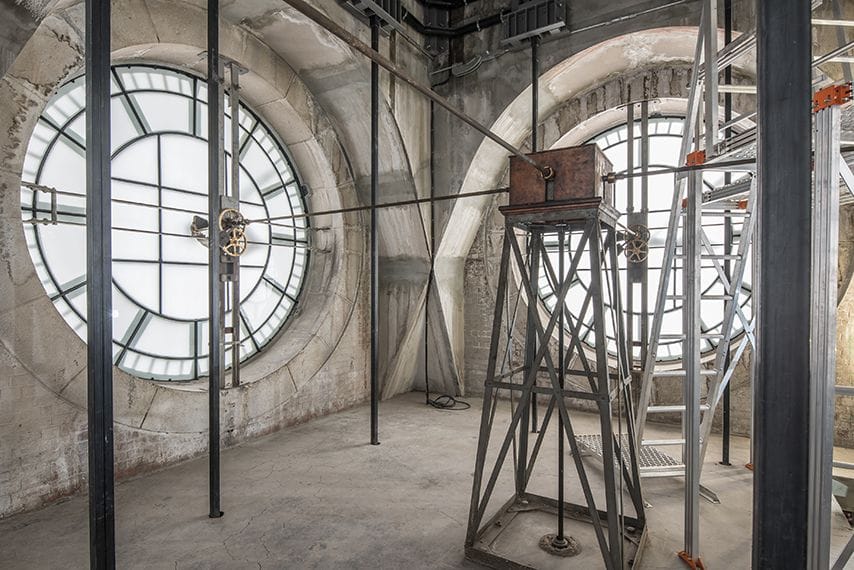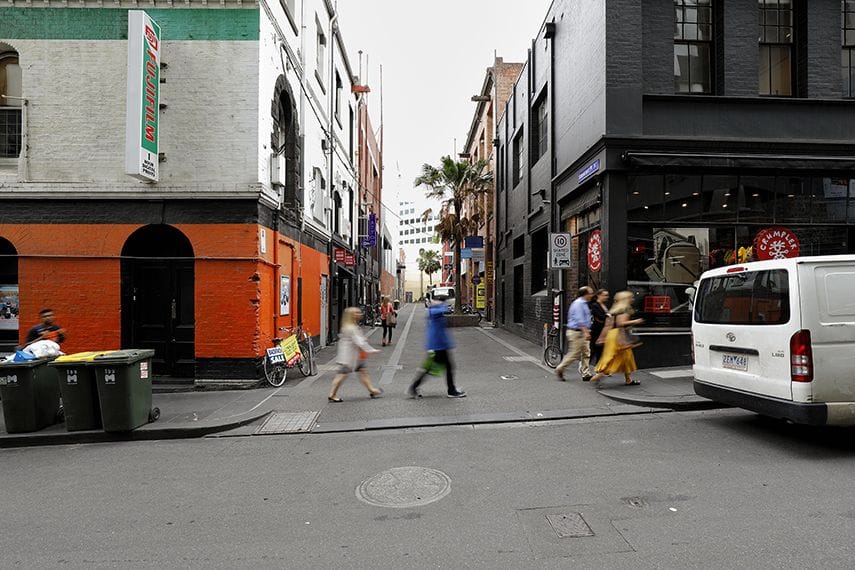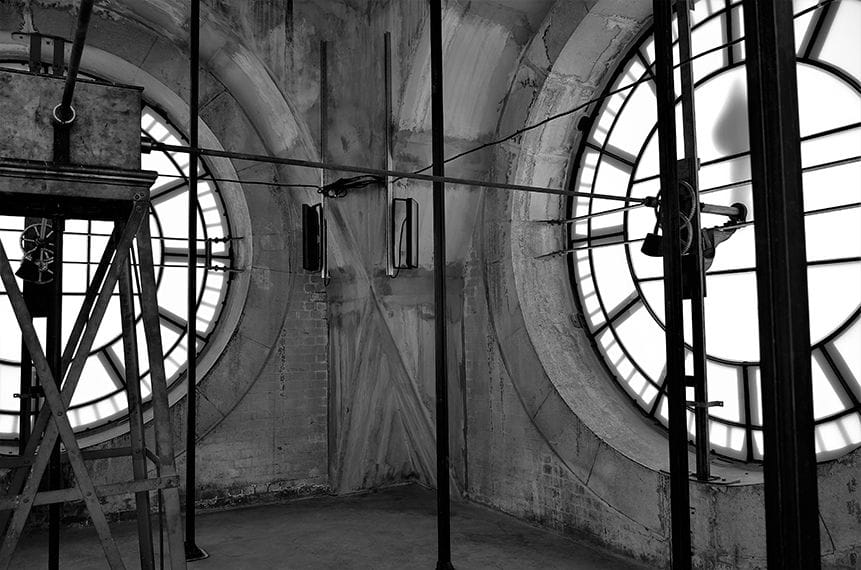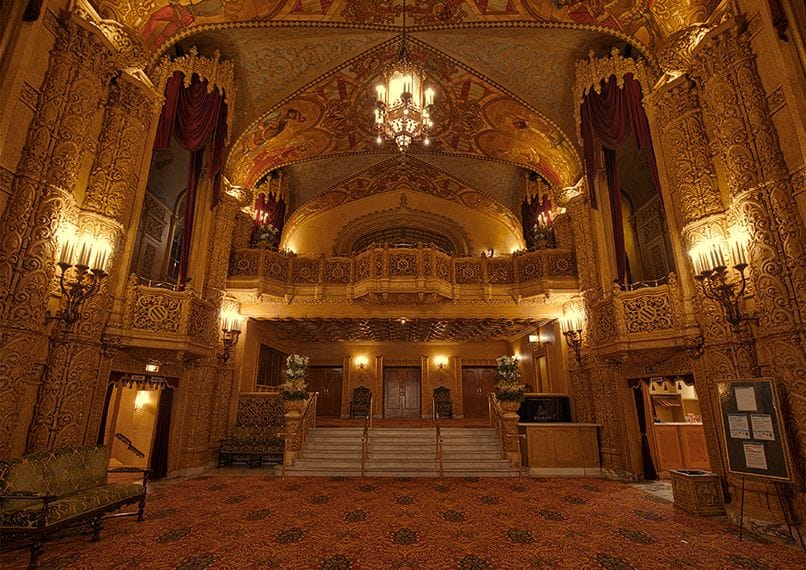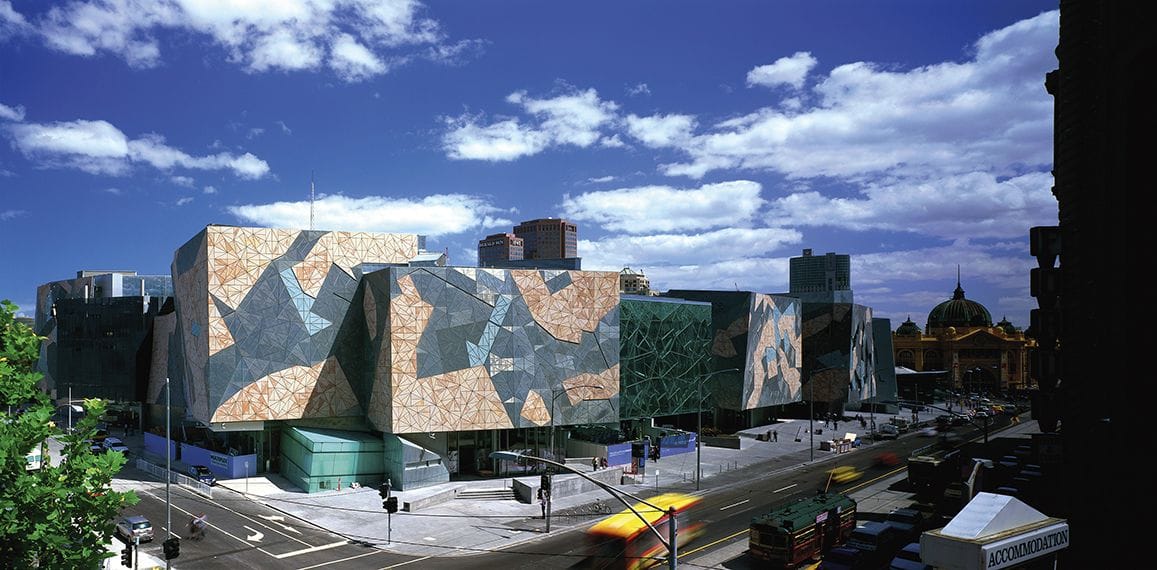Bringing together strategic thinking, design skills, technical expertise, research and innovation in one dynamic practice.
The Lovell Chen team combines architects and designers with heritage consultants, planners, conservation and landscape specialists, historians, researchers, materials experts and other specialists in aspects of the built environment.
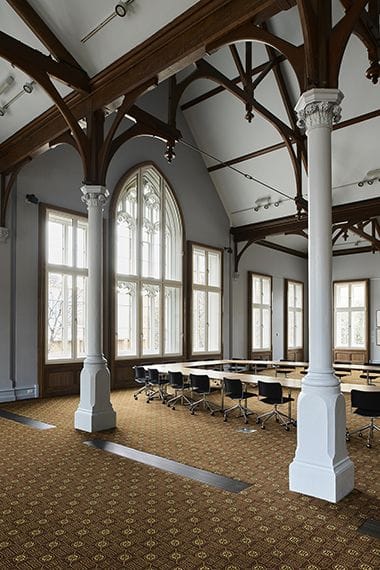
OLD QUAD REDEVELOPMENT
Client: The University of Melbourne
Old Quad was the first university building to commence construction in Australia — work began in 1854. The three earliest wings accommodated the University’s first professorial residences, teaching spaces and library. We completed a master plan in 2015 and the resultant 2019 redevelopment project was designed to re-establish Old Quad’s place at the centre of the University’s civic, cultural and ceremonial life. Works focused on the adaptation and refurbishment of the North Wing (1856), the north end of the East Wing (1857) and the North Annexe (1875). This project is the first application in Australia of the adaptive reuse model PassivHaus EnerPHit to a building of state significance.
Photos: Eve Wilson
SPEAKER SERIES 2020 – Old Quad
Practice Principal, Anne-Marie Treweeke, Lovell Chen
Anne-Marie Treweeke, presents the design of Old Quad redevelopment, University of Melbourne, Parkville at the 2020 Speaker Series.
TRADES HALL
AND LITERARY INSTITUTE
Architect: Joseph Reed 1873, Lovell Chen 2019
Explore the virtual tour in your own time, and join members of the Lovell Chen architectural and heritage teams for presentations on the recent restoration.
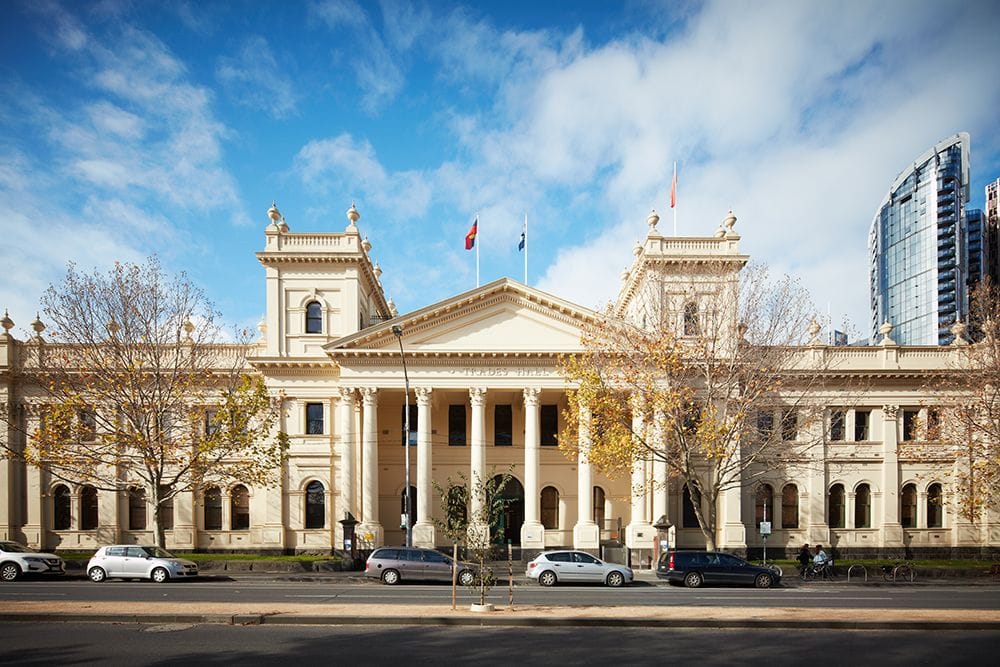
MELBOURNE LANEWAYS
Following our work on the City of Melbourne Heritage Review, we prepared two precinct citations for the western end of the CBD. The Central City Laneways Precinct covers areas inside the zone bounded by LaTrobe, Little Collins, Queen and Elizabeth streets, and the Elizabeth Street West Precinct covers the west side of Elizabeth Street between LaTrobe and Bourke, including some areas to the rear. Our work included nominations of specific buildings to the local heritage overlay, expert witness services and heritage assessments of the precincts.
Photos: Peter Glenane
FLINDERS STREET STATION
Client: Built, for Development Victoria
We have a long association with Flinders Street Station, beginning in 1979. Recently, we completed the first phase of a major revitalisation project — funded by the Victorian State Government — to conserve and refurbish the fabric of the huge station building, which spans almost two city blocks. The focus was to make it watertight, improve its structural stability and prevent deterioration of the fabric, including the fabric of the Elizabeth Street clock tower. Works included structural repairs, the installation of a new insulated roof system, the repair of copper sheet work to domes and pavilions, seismic reinforcing, a new stormwater drainage system, and brickwork, render, pressed metal and joinery repairs. The original 1910 colour scheme has been restored.
Photos: Martin Leitch
REGENT THEATRE, MELBOURNE
Client: Marriner Group
Interventions recently completed at the Regent, with its vast auditorium and extraordinary interiors, are focused on sustaining its future as a working venue for international-standard live theatre. Through replanning and major structural alterations in the auditorium, operational flexibility and increased intimacy have been achieved with little visible impact. The most spectacular intervention is the extension of the full-width Dress Circle balcony 3.7m towards the stage. The floor of the stalls area has been re-raked for better sightlines, new seating installed throughout in revised configurations, and two bars opened up right in the auditorium.
Photos: Peter Glenane
FEDERATION SQUARE MANAGEMENT PLAN
Client: Federation Square Pty Ltd
As an architectural ensemble, Melbourne’s Federation Square has few precedents — formally or conceptually. It is also the first place in Australia completed in the 21st century to be managed under a statutory heritage regime. We developed a conservation framework for the Square that engages with the highly theoretical approach to architectural production pursued by its designer, LAB Architecture Studio. The outcome is a carefully tailored and anticipatory approach to heritage management.

