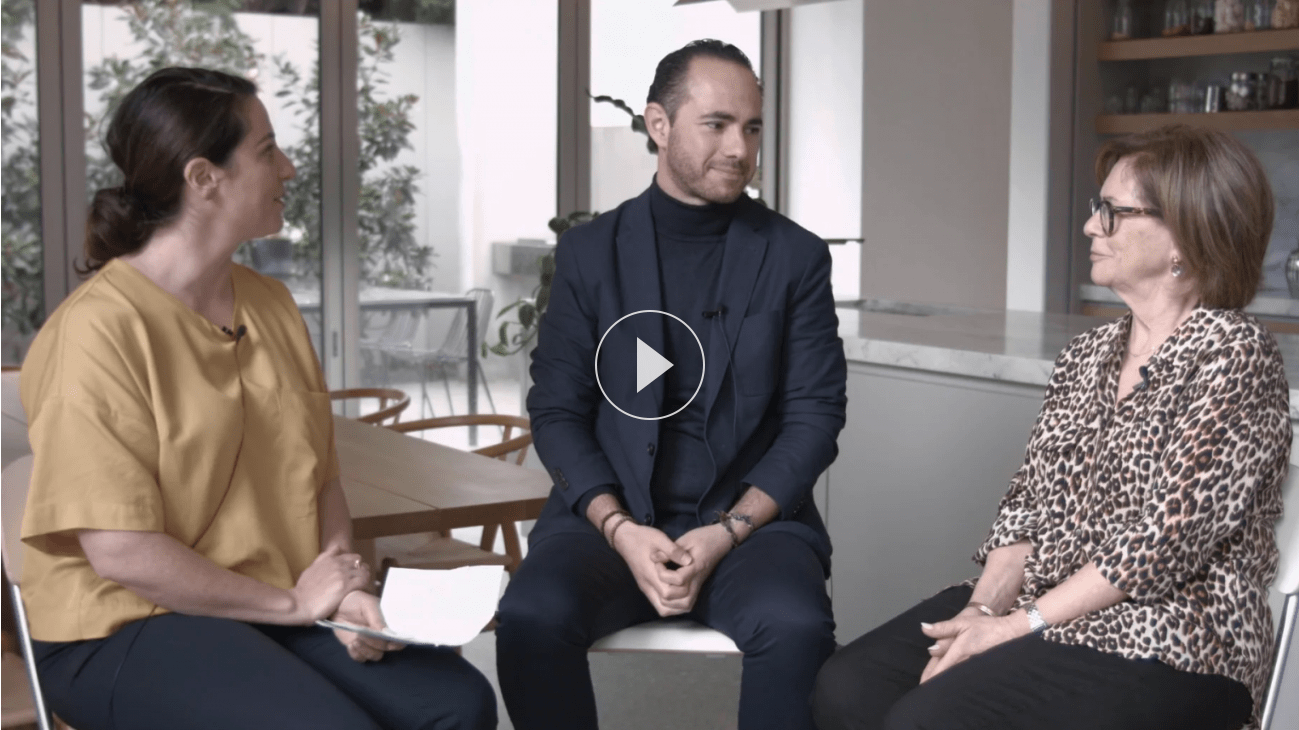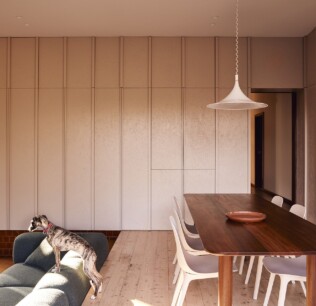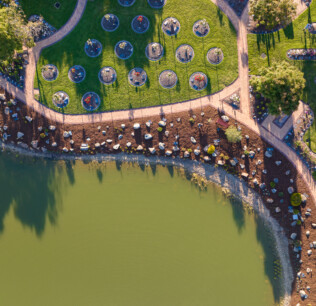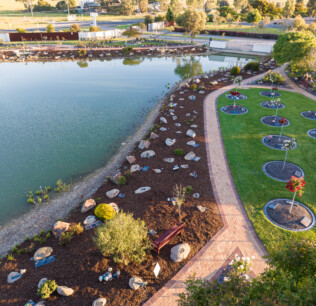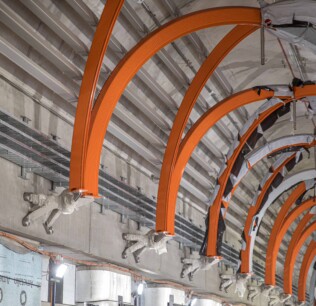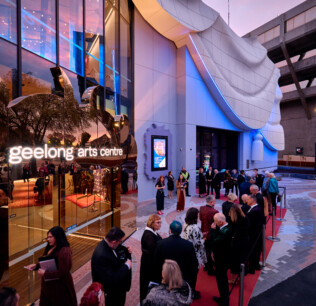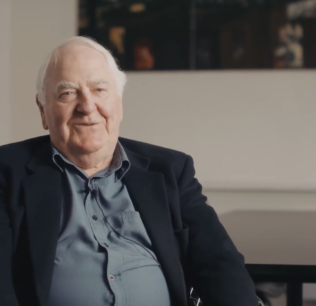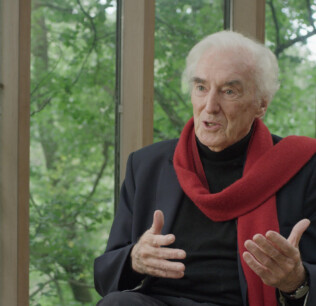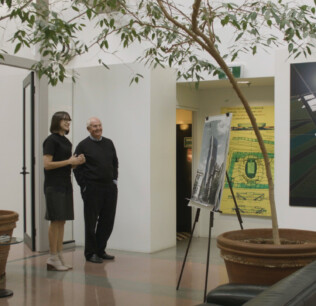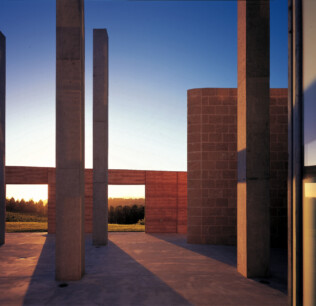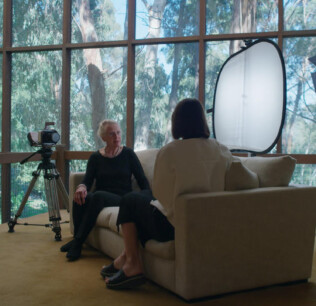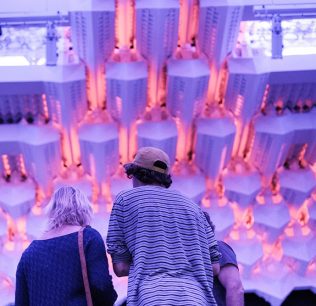

The Naked Architect S3 E2: Davidov Architects
Session topic: Scheduling and Time
Project: SLD Residence
Architect: Davidov Architects
Episode Length: 19 mins
Scheduling and Time
How long does an architectural project typically take? How much time do you need stage to stage? What is the most time consuming part of the project? How much contact did you have with each other throughout those stages? Did the process go longer or shorter than you expected? In this episode we speak with Robert Davidov, director Davidov Architects and client Leora, owner of SLD Residence, to uncover the answers.
Davidov Architects have developed a reputation as a design focused studio with a distinctive approach to design and lifestyle. They invest time in developing good design that is enduring and grounded, focussing on crafting warm minimalist spaces through the principles of proportion, spatial sequence, composition, materiality and light. The result is the creation of architecture that is timeless.
The design of SLD Residence, is a response to the mock-Georgian homes that are being built in the surrounding neighbourhood. It’s intended to make subtle references to the scale, proportions and planning of those homes, but respond freely to its own orientation, privacy and function. The home adopts a distinctly pared back and refined aesthetic, the intention was to form space and frame activities with minimal fuss and ornament. This is emphasised with the use of raw elements and sparse detailing throughout the home. Unembellished slabs of monochromatic marble feature in the bar, bathroom vanities and plinths, and brushed stainless-steel is used in the staircase lighting and pendant suspended above the kitchen island. In contrast to these cooler elements and materials, a sense of warmth comes via the smoked European oak floorboards, and the material’s repetition in key internal doors and panelling.
The Naked Architect is an initiative of Open House Melbourne, with support from the Architects Registration Board of Victoria, and in association with ArchiTeam. The third series was launched in 2019 as part of the year-round program of Open House.

