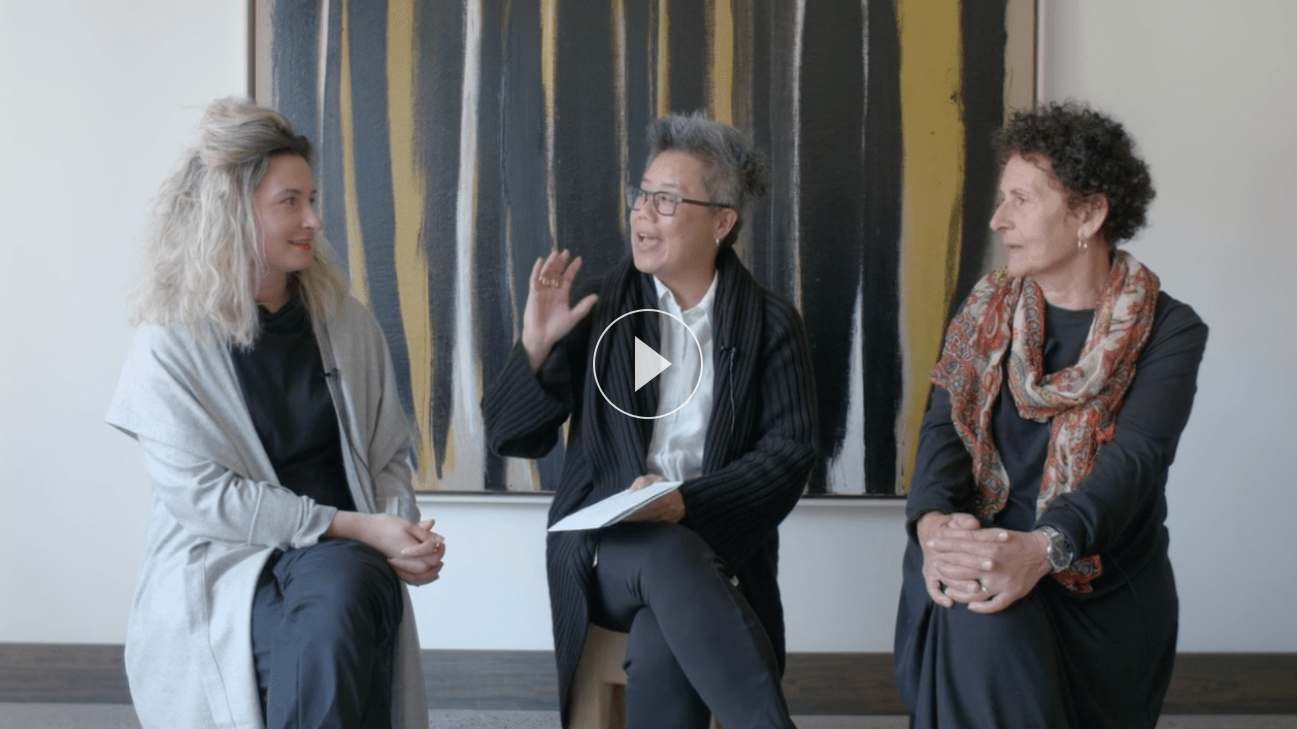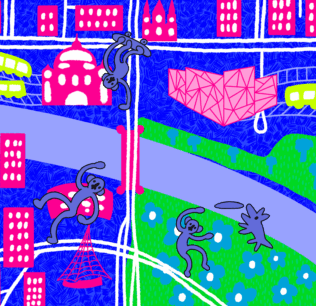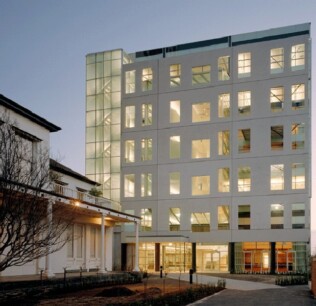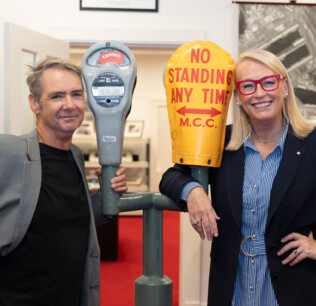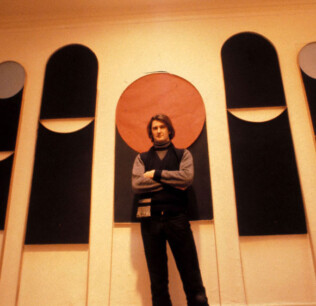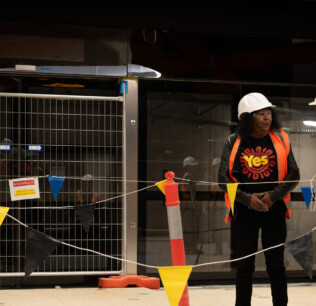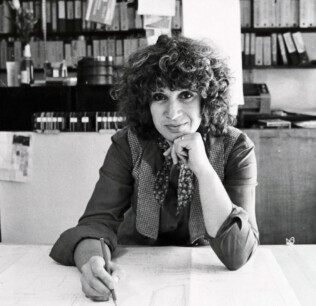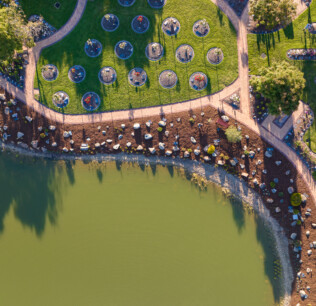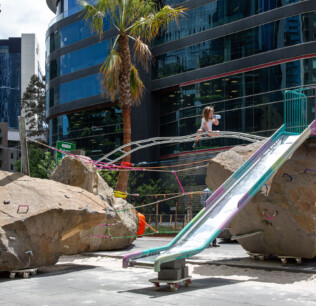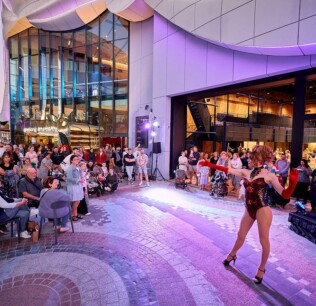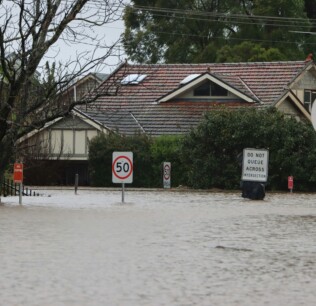

The Naked Architect S2 E3: MANI Architecture
Topic: Managing a Budget
Project: Fishbowl House
Architect: MANI Architecture
Episode Length: 17 mins
The Fishbowl House is a new double storey dwelling. The expectations of the client to create country aspirations on a suburban site create many challenges. For the home of an artist and craftsman who have relocated from the country to metropolitan life, careful consideration was given to room placement and orientation. To achieve the seclusion that is part of county living, layout and construction methods were stretched so that walls on boundaries enclose the desired private backyard areas. Connections between indoor and outdoor spaces create flexible entertaining areas, as large family gatherings were a priority. The use of recycled materials, internal brickwork and the exploration of new construction methods such as charred external timber cladding, embody the character of the client, their connection to their work, art and passion for life.
Mani Architecture began in 2014 with Sara and Kathy. Their relationship began with a passion to create inspiring spaces and an enthusiasm for the little details around them. With this in mind they formed a studio dedicated to allowing their creative process run with ideas that explore the use of new materials and forms, creating a unique project each time.
The Naked Architect is an initiative of Open House Melbourne, with support from the Architects Registration Board of Victoria, and in association with ArchiTeam. The second series was launched in 2018 as part of the year-round program of Open House.

