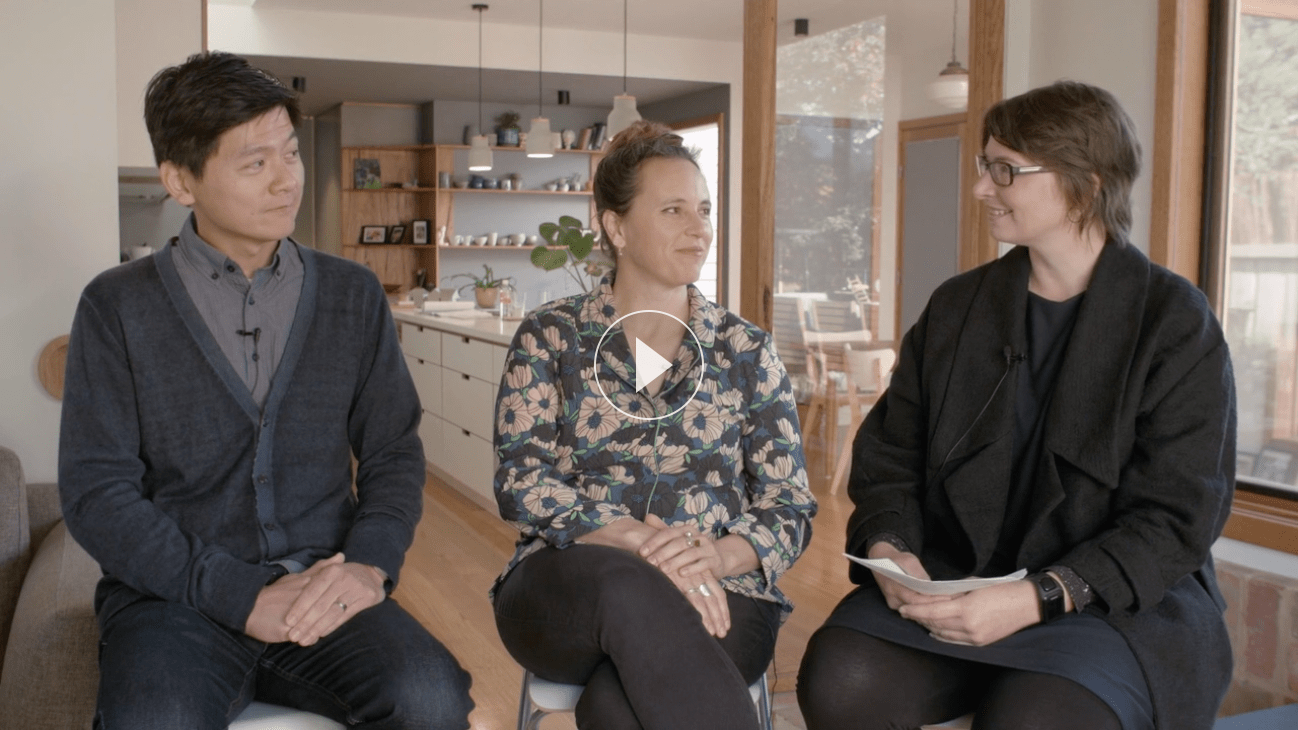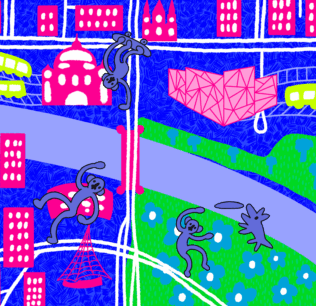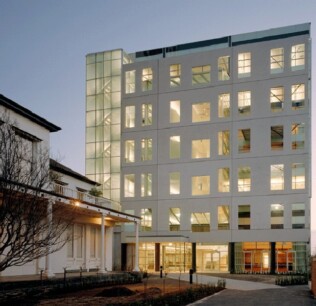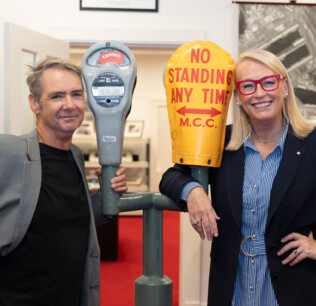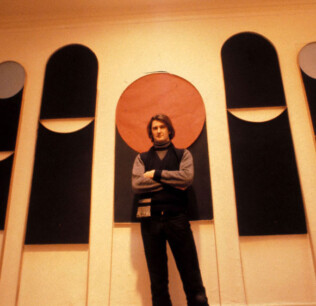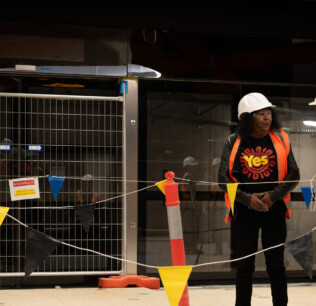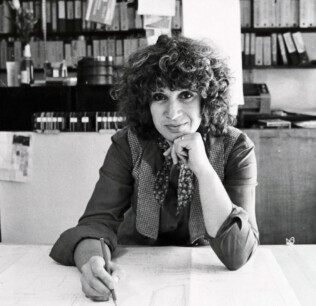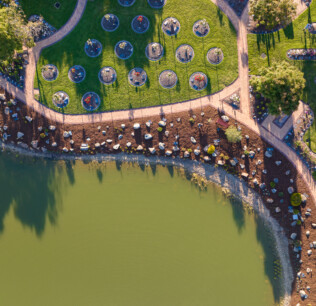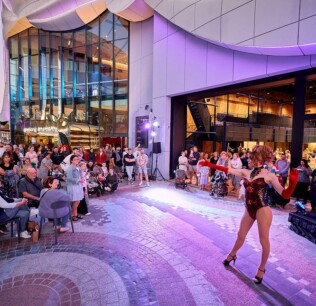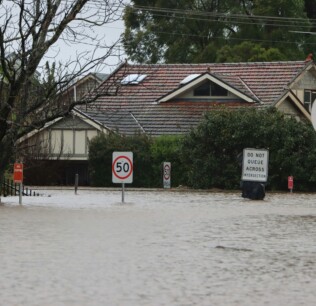

The Naked Architect S2 E4: Inbetween Architecture
Topic: Consultants
Project: Urban Barnyard
Architect: Inbetween Architecture
Episode Length: 16 mins
Affectionately dubbed as the ‘urban-barnyard house’, the original house was an early 1900s, 2 bedroom Edwardian weatherboard cottage in Reservoir. The brief included removing existing lean-to kitchen and extending to provide new kitchen, dining, living and flexible living / guest room. Also, substantial renovation of the existing house to update and accommodate 3 bedrooms (move entry to accommodate new WIR to master), family bathroom, 2nd WC, laundry and storage. All finishes updated to unify ‘old and new’ parts of the house. Inbetween Architecture was established in 2012 by John Liu. Steph Richardson joined the practice in 2015. Focused mainly on residential design the practice has undertaken renovation and extension work ranging from $200K to $1.5M. Inspired by composer Claude Debussy’s musing that ‘music is the space between the notes’, they give particular attention to the quiet and calm that brings relief and definition to the spaces we live in.
The Naked Architect is an initiative of Open House Melbourne, with support from the Architects Registration Board of Victoria, and in association with ArchiTeam. The second series was launched in 2018 as part of the year-round program of Open House.

